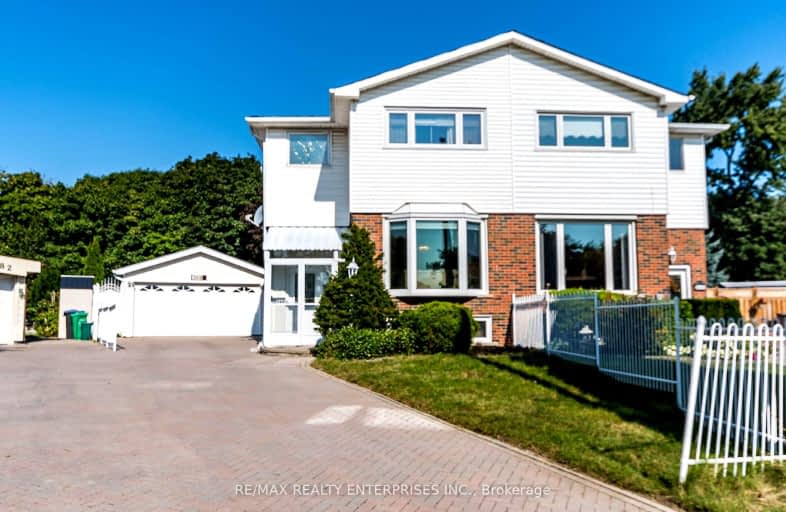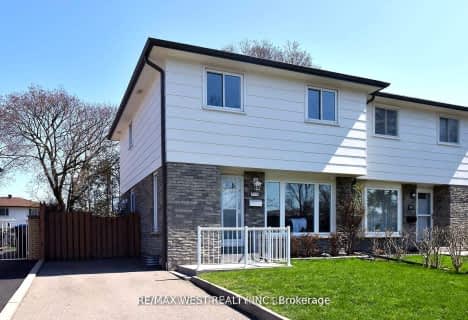Very Walkable
- Most errands can be accomplished on foot.
76
/100
Good Transit
- Some errands can be accomplished by public transportation.
53
/100
Very Bikeable
- Most errands can be accomplished on bike.
75
/100

St David of Wales Separate School
Elementary: Catholic
1.09 km
St Gerard Separate School
Elementary: Catholic
1.15 km
Ellengale Public School
Elementary: Public
0.69 km
Queenston Drive Public School
Elementary: Public
0.58 km
Springfield Public School
Elementary: Public
1.38 km
Edenrose Public School
Elementary: Public
1.69 km
Erindale Secondary School
Secondary: Public
2.92 km
The Woodlands Secondary School
Secondary: Public
1.60 km
St Martin Secondary School
Secondary: Catholic
2.73 km
Father Michael Goetz Secondary School
Secondary: Catholic
3.16 km
St Joseph Secondary School
Secondary: Catholic
3.76 km
Rick Hansen Secondary School
Secondary: Public
2.94 km
-
Fairwind Park
181 Eglinton Ave W, Mississauga ON L5R 0E9 4.45km -
Sugar Maple Woods Park
4.63km -
Mississauga Valley Park
1275 Mississauga Valley Blvd, Mississauga ON L5A 3R8 4.82km
-
CIBC
4040 Creditview Rd (at Burnhamthorpe Rd W), Mississauga ON L5C 3Y8 0.45km -
TD Bank Financial Group
1177 Central Pky W (at Golden Square), Mississauga ON L5C 4P3 0.62km -
TD Bank Financial Group
2955 Eglinton Ave W (Eglington Rd), Mississauga ON L5M 6J3 4.28km














