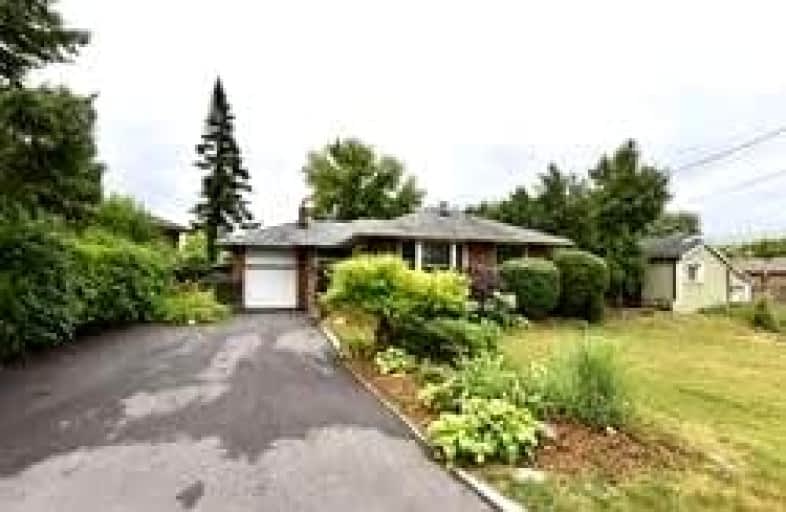Somewhat Walkable
- Some errands can be accomplished on foot.
53
/100
Good Transit
- Some errands can be accomplished by public transportation.
53
/100
Bikeable
- Some errands can be accomplished on bike.
67
/100

St David of Wales Separate School
Elementary: Catholic
1.22 km
St Gerard Separate School
Elementary: Catholic
1.06 km
Ellengale Public School
Elementary: Public
0.66 km
Queenston Drive Public School
Elementary: Public
0.49 km
Springfield Public School
Elementary: Public
1.29 km
Edenrose Public School
Elementary: Public
1.82 km
Erindale Secondary School
Secondary: Public
2.79 km
The Woodlands Secondary School
Secondary: Public
1.57 km
St Martin Secondary School
Secondary: Catholic
2.67 km
Father Michael Goetz Secondary School
Secondary: Catholic
3.23 km
St Joseph Secondary School
Secondary: Catholic
3.86 km
Rick Hansen Secondary School
Secondary: Public
3.07 km
-
Hewick Meadows
Mississauga Rd. & 403, Mississauga ON 1.53km -
Sawmill Creek
Sawmill Valley & Burnhamthorpe, Mississauga ON 1.79km -
Sugar Maple Woods Park
4.64km
-
TD Bank Financial Group
1177 Central Pky W (at Golden Square), Mississauga ON L5C 4P3 0.67km -
BMO Bank of Montreal
2825 Eglinton Ave W (btwn Glen Erin Dr. & Plantation Pl.), Mississauga ON L5M 6J3 3.97km -
TD Bank Financial Group
728 Bristol Rd W (at Mavis Rd.), Mississauga ON L5R 4A3 4.04km














