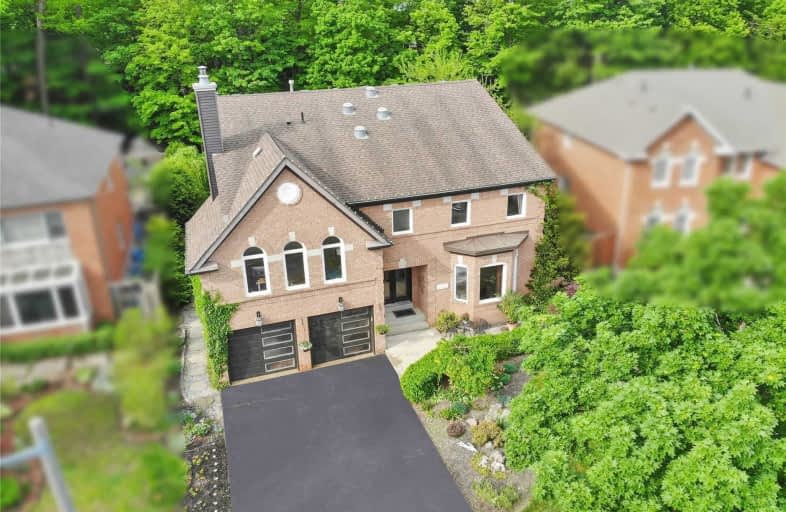
Christ The King Catholic School
Elementary: CatholicSt Clare School
Elementary: CatholicAll Saints Catholic School
Elementary: CatholicGarthwood Park Public School
Elementary: PublicErin Mills Middle School
Elementary: PublicArtesian Drive Public School
Elementary: PublicApplewood School
Secondary: PublicErindale Secondary School
Secondary: PublicLoyola Catholic Secondary School
Secondary: CatholicIroquois Ridge High School
Secondary: PublicJohn Fraser Secondary School
Secondary: PublicSt Aloysius Gonzaga Secondary School
Secondary: Catholic- 6 bath
- 4 bed
- 3000 sqft
2599 Ambercroft Trail, Mississauga, Ontario • L5M 4K5 • Central Erin Mills
- 6 bath
- 5 bed
- 2500 sqft
5352 Snowbird Court, Mississauga, Ontario • L5M 0P9 • Central Erin Mills
- 6 bath
- 4 bed
- 3000 sqft
3257 Weatherford Road, Mississauga, Ontario • L5M 7X7 • Churchill Meadows
- 3 bath
- 4 bed
- 2000 sqft
4111 Sharonton Court, Mississauga, Ontario • L5L 1Y9 • Erin Mills
- 5 bath
- 4 bed
- 3500 sqft
3277 Topeka Drive, Mississauga, Ontario • L5M 7V1 • Churchill Meadows
- 5 bath
- 5 bed
- 3500 sqft
5572 Trailbank Drive, Mississauga, Ontario • L5M 0H8 • Churchill Meadows
- 5 bath
- 4 bed
3344 Erin Centre Boulevard, Mississauga, Ontario • L5M 8C3 • Churchill Meadows
- 5 bath
- 4 bed
- 3500 sqft
1331 Lynx Gardens, Oakville, Ontario • L6H 7G1 • 1010 - JM Joshua Meadows













