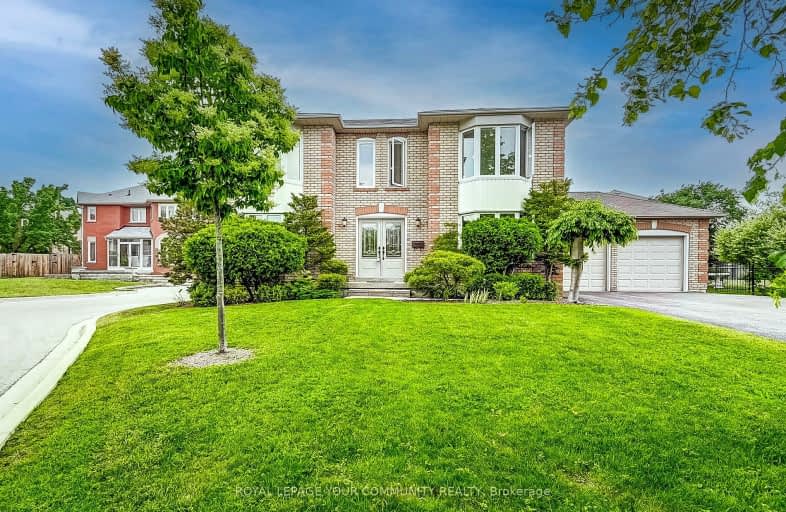Car-Dependent
- Almost all errands require a car.
Some Transit
- Most errands require a car.
Bikeable
- Some errands can be accomplished on bike.

St John of the Cross School
Elementary: CatholicSt Simon Stock Elementary School
Elementary: CatholicTrelawny Public School
Elementary: PublicSt Therese of the Child Jesus (Elementary) Separate School
Elementary: CatholicLisgar Middle School
Elementary: PublicPlum Tree Park Public School
Elementary: PublicPeel Alternative West
Secondary: PublicPeel Alternative West ISR
Secondary: PublicWest Credit Secondary School
Secondary: PublicSt. Joan of Arc Catholic Secondary School
Secondary: CatholicMeadowvale Secondary School
Secondary: PublicOur Lady of Mount Carmel Secondary School
Secondary: Catholic-
Lionheart British Pub & Restaurant
3221 Derry Road W, Mississauga, ON L5N 7L7 0.94km -
Social Eatery
6610 Meadowvale Town Centre, Mississauga, ON L5N 4B7 1.36km -
Taps Public House
6570 Meadowvale Town Centre Circle, Mississauga, ON L5N 2R5 1.4km
-
7-Eleven
6980 Lisgar Dr, Mississauga, ON L5N 8C8 0.73km -
Tim Hortons
3285 Derry Rd West, Mississauga, ON L5N 7L7 0.96km -
I Heart Boba
6677 Meadowvale Town Centre Circle, Suite 155, Mississauga, ON L5N 4B7 1.5km
-
Trelawny Pharmacy
3899 Trelawny Circle, Mississauga, ON L5N 6S3 0.55km -
Lisgar Woods Pharmacy
6970 Lisgar Drive, Unit B2, Mississauga, ON L5N 8C8 0.75km -
Rexall
3221 Derry Road, Unit 16, Mississauga, ON L5N 7L7 0.97km
-
Pizza Hot Pizza
3899 Trelawny Circle, Mississauga, ON L5N 6S4 0.54km -
Pizza Nova
6970 Lisgar Dr, Mississauga, ON L5N 7E3 0.66km -
YOYO Teahouse
6970 Lisgar Drive, Suite 2A, Mississauga, ON L5N 7E3 0.72km
-
Meadowvale Town Centre
6677 Meadowvale Town Centre Cir, Mississauga, ON L5N 2R5 1.54km -
Brittany Glen
5632 10th Line W, Unit G1, Mississauga, ON L5M 7L9 3.13km -
Products NET
7111 Syntex Drive, 3rd Floor, Mississauga, ON L5N 8C3 3.71km
-
Thiara Supermarket
3899 Trelawny Circle, Mississauga, ON L5N 6S3 0.55km -
Metro
3221 Derry Road W, Mississauga, ON L5N 7L7 1.01km -
Metro
6677 Meadowvale Town Centre Circle, Mississauga, ON L5N 2R5 1.54km
-
LCBO
128 Queen Street S, Centre Plaza, Mississauga, ON L5M 1K8 4.67km -
LCBO
5100 Erin Mills Parkway, Suite 5035, Mississauga, ON L5M 4Z5 5.56km -
LCBO
5925 Rodeo Drive, Mississauga, ON L5R 8.13km
-
7-Eleven
6980 Lisgar Dr, Mississauga, ON L5N 8C8 0.73km -
Canadian Tire Gas+
6707 Winston Churchill Boulevard, Mississauga, ON L5N 3W2 1.33km -
ROC Rustproofers of Canada
6707 Winston Churchill Boulevard, Unit 5, Mississauga, ON L5N 3W2 1.31km
-
Cineplex Junxion
5100 Erin Mills Parkway, Unit Y0002, Mississauga, ON L5M 4Z5 5.39km -
Cineplex Cinemas - Milton
1175 Maple Avenue, Milton, ON L9T 0A5 8.7km -
Cineplex Cinemas Courtney Park
110 Courtney Park Drive, Mississauga, ON L5T 2Y3 9.71km
-
Meadowvale Branch Library
6677 Meadowvale Town Centre Circle, Mississauga, ON L5N 2R5 1.53km -
Streetsville Library
112 Queen St S, Mississauga, ON L5M 1K8 4.76km -
Erin Meadows Community Centre
2800 Erin Centre Boulevard, Mississauga, ON L5M 6R5 5.05km
-
The Credit Valley Hospital
2200 Eglinton Avenue W, Mississauga, ON L5M 2N1 6.04km -
Derry Medical Clinic
3221 Derry Road W, Unit 16B, Mississauga, ON L5N 7L7 0.96km -
Winston Churchill Medical Center
6975 Meadowvale Town Centre Circle, Mississauga, ON L5N 2W7 1.53km
-
Tobias Mason Park
3200 Cactus Gate, Mississauga ON L5N 8L6 1.69km -
Lake Aquitaine Park
2750 Aquitaine Ave, Mississauga ON L5N 3S6 2.22km -
Churchill Meadows Community Common
3675 Thomas St, Mississauga ON 3.26km
-
Scotiabank
3295 Derry Rd W (at Tenth Line. W), Mississauga ON L5N 7L7 0.89km -
TD Bank Financial Group
5626 10th Line W, Mississauga ON L5M 7L9 3.08km -
RBC Royal Bank
2955 Hazelton Pl, Mississauga ON L5M 6J3 5.11km
- 4 bath
- 4 bed
- 2000 sqft
5869 Yachtsman Crossing, Mississauga, Ontario • L5M 6P1 • Churchill Meadows
- 4 bath
- 4 bed
- 1500 sqft
3118 Shadetree Drive, Mississauga, Ontario • L5N 6P3 • Meadowvale
- 4 bath
- 5 bed
- 2500 sqft
7282 Terragar Boulevard, Mississauga, Ontario • L5N 7L8 • Lisgar
- 5 bath
- 4 bed
- 2500 sqft
3262 Crimson King Circle, Mississauga, Ontario • L5N 8M8 • Lisgar














