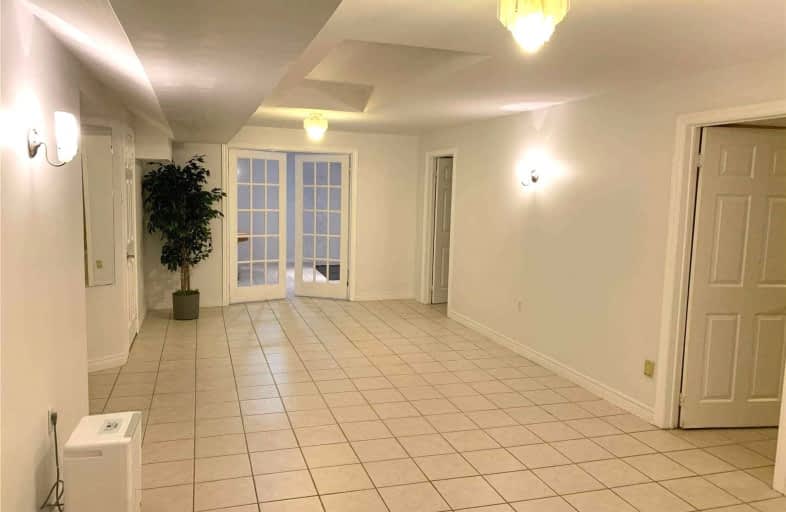
Christ The King Catholic School
Elementary: Catholic
1.13 km
St Clare School
Elementary: Catholic
1.56 km
All Saints Catholic School
Elementary: Catholic
0.60 km
Garthwood Park Public School
Elementary: Public
1.24 km
Erin Mills Middle School
Elementary: Public
1.76 km
Artesian Drive Public School
Elementary: Public
1.74 km
Applewood School
Secondary: Public
4.29 km
Erindale Secondary School
Secondary: Public
3.04 km
Loyola Catholic Secondary School
Secondary: Catholic
1.01 km
Iroquois Ridge High School
Secondary: Public
4.85 km
John Fraser Secondary School
Secondary: Public
3.28 km
St Aloysius Gonzaga Secondary School
Secondary: Catholic
2.92 km


