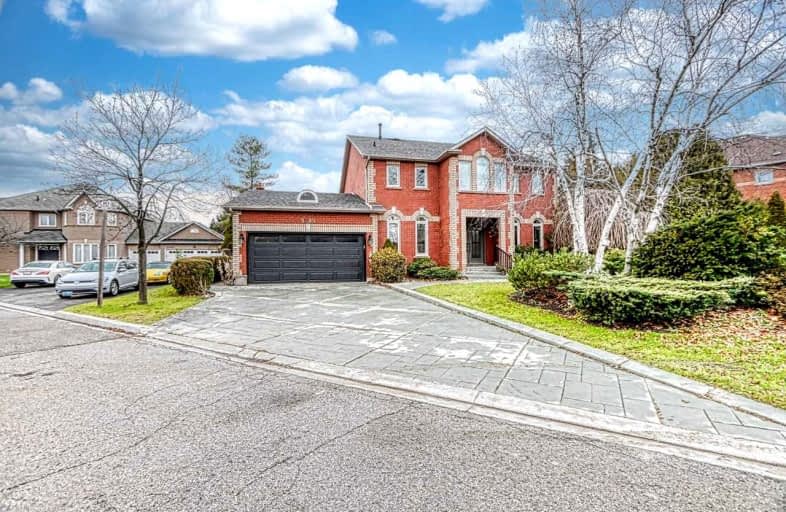Leased on Dec 17, 2021
Note: Property is not currently for sale or for rent.

-
Type: Detached
-
Style: 2-Storey
-
Lease Term: 1 Year
-
Possession: Immediate
-
All Inclusive: N
-
Lot Size: 85.28 x 113.19 Feet
-
Age: No Data
-
Days on Site: 3 Days
-
Added: Dec 14, 2021 (3 days on market)
-
Updated:
-
Last Checked: 3 months ago
-
MLS®#: W5455988
-
Listed By: Re/max real estate centre inc., brokerage
Welcome Home To This Stunning 5 Bedroom 3 Full Bath Trelawny Estate. This Property Is Truly A Rare Find! Featuring One Of The Finest Most Desired Floorplans And Lots In All Of Trelawny! Premium Private Backyard With Oversized Inground Pool & Mature Gardens. Double Staircases, 2 Primary Bedrooms With Ensuites, Fireplaces, Smooth Ceilings, Hardwood Floors & California Shutters Throughout.
Extras
Closed Street, Close To School, Plaza, Bus Stop. Shared Laundry With Basement Occupant. Tenants Responsible To Pay 100% Utilities If Basement Is Not Rented. 70% Utilities If Rented !
Property Details
Facts for 3704 Trelawny Circle, Mississauga
Status
Days on Market: 3
Last Status: Leased
Sold Date: Dec 17, 2021
Closed Date: Dec 17, 2021
Expiry Date: Feb 14, 2022
Sold Price: $4,900
Unavailable Date: Dec 17, 2021
Input Date: Dec 14, 2021
Prior LSC: Listing with no contract changes
Property
Status: Lease
Property Type: Detached
Style: 2-Storey
Area: Mississauga
Community: Lisgar
Availability Date: Immediate
Inside
Bedrooms: 5
Bathrooms: 3
Kitchens: 1
Rooms: 9
Den/Family Room: Yes
Air Conditioning: Central Air
Fireplace: Yes
Laundry:
Laundry Level: Main
Washrooms: 3
Utilities
Utilities Included: N
Building
Basement: None
Heat Type: Forced Air
Heat Source: Gas
Exterior: Brick
Private Entrance: Y
Water Supply: Municipal
Special Designation: Unknown
Parking
Driveway: Available
Parking Included: Yes
Garage Spaces: 2
Garage Type: Attached
Covered Parking Spaces: 2
Total Parking Spaces: 4
Fees
Cable Included: No
Central A/C Included: No
Common Elements Included: No
Heating Included: No
Hydro Included: No
Water Included: No
Land
Cross Street: Tenth Line & Trelawn
Municipality District: Mississauga
Fronting On: West
Pool: Inground
Sewer: Sewers
Lot Depth: 113.19 Feet
Lot Frontage: 85.28 Feet
Additional Media
- Virtual Tour: https://isnap.ca/morning/?pro=7017
Rooms
Room details for 3704 Trelawny Circle, Mississauga
| Type | Dimensions | Description |
|---|---|---|
| Kitchen Main | 10.32 x 5.77 | Family Size Kitchen, W/O To Pool, O/Looks Backyard |
| Dining Main | 4.63 x 3.67 | Formal Rm, California Shutters, Hardwood Floor |
| Living Main | 5.84 x 3.67 | California Shutters, Hardwood Floor, Combined W/Dining |
| Family Main | 5.02 x 5.56 | Fireplace, California Shutters, Pot Lights |
| Prim Bdrm Main | 4.06 x 5.81 | 3 Pc Ensuite, W/I Closet, Separate Shower |
| Prim Bdrm 2nd | 4.48 x 3.01 | 5 Pc Ensuite, California Shutters, Hardwood Floor |
| 3rd Br 2nd | 3.04 x 4.40 | Large Closet, Hardwood Floor, California Shutters |
| 4th Br 2nd | 3.04 x 4.59 | Large Closet, Hardwood Floor, California Shutters |
| 5th Br 2nd | 2.92 x 4.83 | Large Closet, Hardwood Floor, California Shutters |
| XXXXXXXX | XXX XX, XXXX |
XXXXXX XXX XXXX |
$X,XXX |
| XXX XX, XXXX |
XXXXXX XXX XXXX |
$X,XXX | |
| XXXXXXXX | XXX XX, XXXX |
XXXX XXX XXXX |
$X,XXX,XXX |
| XXX XX, XXXX |
XXXXXX XXX XXXX |
$X,XXX,XXX |
| XXXXXXXX XXXXXX | XXX XX, XXXX | $4,900 XXX XXXX |
| XXXXXXXX XXXXXX | XXX XX, XXXX | $4,900 XXX XXXX |
| XXXXXXXX XXXX | XXX XX, XXXX | $1,731,000 XXX XXXX |
| XXXXXXXX XXXXXX | XXX XX, XXXX | $1,580,000 XXX XXXX |

St John of the Cross School
Elementary: CatholicSt Simon Stock Elementary School
Elementary: CatholicTrelawny Public School
Elementary: PublicSt Therese of the Child Jesus (Elementary) Separate School
Elementary: CatholicLisgar Middle School
Elementary: PublicPlum Tree Park Public School
Elementary: PublicPeel Alternative West
Secondary: PublicPeel Alternative West ISR
Secondary: PublicWest Credit Secondary School
Secondary: PublicMeadowvale Secondary School
Secondary: PublicStephen Lewis Secondary School
Secondary: PublicOur Lady of Mount Carmel Secondary School
Secondary: Catholic- 3 bath
- 5 bed
3562 Fountain Park Avenue, Mississauga, Ontario • L5M 7E8 • Churchill Meadows



