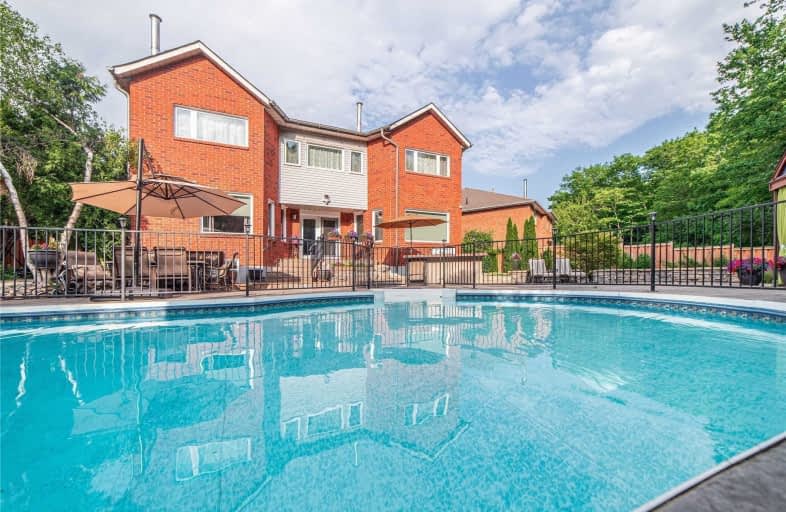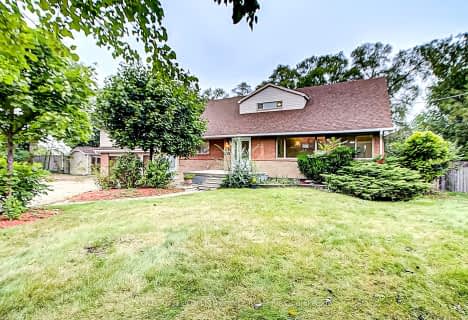

Christ The King Catholic School
Elementary: CatholicSt Clare School
Elementary: CatholicAll Saints Catholic School
Elementary: CatholicGarthwood Park Public School
Elementary: PublicErin Mills Middle School
Elementary: PublicArtesian Drive Public School
Elementary: PublicApplewood School
Secondary: PublicErindale Secondary School
Secondary: PublicLoyola Catholic Secondary School
Secondary: CatholicIroquois Ridge High School
Secondary: PublicJohn Fraser Secondary School
Secondary: PublicSt Aloysius Gonzaga Secondary School
Secondary: Catholic- 5 bath
- 5 bed
- 3500 sqft
5300 Snowbird Court, Mississauga, Ontario • L5M 0P9 • Central Erin Mills
- 4 bath
- 5 bed
- 3000 sqft
1846 Paddock Crescent, Mississauga, Ontario • L5L 3E4 • Erin Mills




