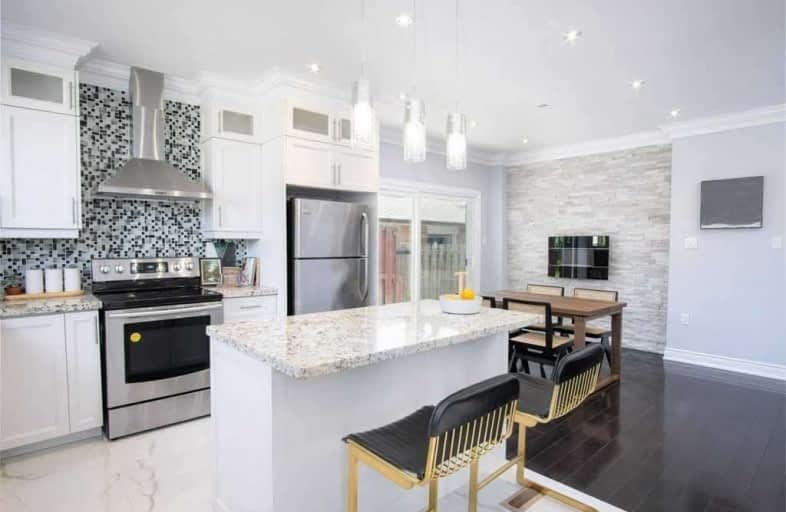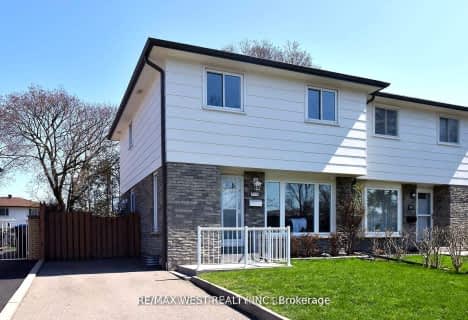
St David of Wales Separate School
Elementary: Catholic
1.27 km
St Mark Separate School
Elementary: Catholic
1.65 km
St Gerard Separate School
Elementary: Catholic
1.09 km
Ellengale Public School
Elementary: Public
0.71 km
Queenston Drive Public School
Elementary: Public
0.52 km
Springfield Public School
Elementary: Public
1.31 km
Erindale Secondary School
Secondary: Public
2.75 km
The Woodlands Secondary School
Secondary: Public
1.62 km
St Martin Secondary School
Secondary: Catholic
2.71 km
Father Michael Goetz Secondary School
Secondary: Catholic
3.30 km
St Joseph Secondary School
Secondary: Catholic
3.86 km
Rick Hansen Secondary School
Secondary: Public
3.08 km














