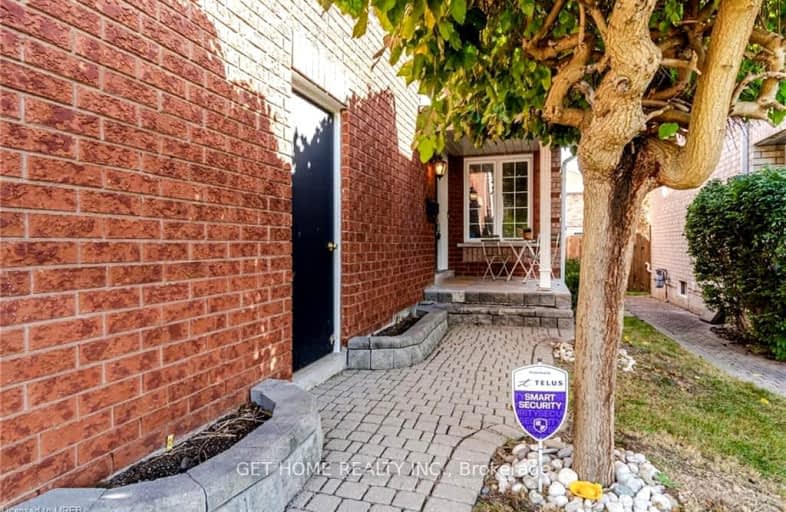Somewhat Walkable
- Some errands can be accomplished on foot.
Some Transit
- Most errands require a car.
Bikeable
- Some errands can be accomplished on bike.

St John of the Cross School
Elementary: CatholicKindree Public School
Elementary: PublicSt Therese of the Child Jesus (Elementary) Separate School
Elementary: CatholicSt Albert of Jerusalem Elementary School
Elementary: CatholicLisgar Middle School
Elementary: PublicPlum Tree Park Public School
Elementary: PublicPeel Alternative West
Secondary: PublicPeel Alternative West ISR
Secondary: PublicWest Credit Secondary School
Secondary: PublicSt. Joan of Arc Catholic Secondary School
Secondary: CatholicMeadowvale Secondary School
Secondary: PublicOur Lady of Mount Carmel Secondary School
Secondary: Catholic-
Lionheart British Pub & Restaurant
3221 Derry Road W, Mississauga, ON L5N 7L7 0.89km -
The Keg Steakhouse + Bar
3130 Argentia Rd, Mississauga, ON L5N 0B1 1.7km -
Indias Taste
3075 Argentia Road, Mississauga, ON L5N 8E1 1.99km
-
7-Eleven
6980 Lisgar Dr, Mississauga, ON L5N 8C8 0.54km -
Tim Hortons
3285 Derry Road W, Mississauga, ON L5N 7L7 0.92km -
Tim Hortons
3110 Argentia Rd, Mississauga, ON L5N 0B1 1.79km
-
GoodLife Fitness
3050 Argentia Rd, Mississauga, ON L5N 8E1 1.99km -
CrossFit Streets
2905 Argentia Road, Mississauga, ON L5N 8G6 2.48km -
GoodLife Fitness
6875 Meadowvale Town Centre Circle, Mississauga, ON L5N 2W7 2.56km
-
Lisgar Woods Pharmacy
6970 Lisgar Drive, Unit B2, Mississauga, ON L5N 8C8 0.54km -
Rexall
3221 Derry Road, Unit 16, Mississauga, ON L5N 7L7 0.96km -
Trelawny Pharmacy
3899 Trelawny Circle, Mississauga, ON L5N 6S3 1.48km
-
Pizza Nova
6970 Lisgar Dr, Mississauga, ON L5N 7E3 0.61km -
Lionheart British Pub & Restaurant
3221 Derry Road W, Mississauga, ON L5N 7L7 0.89km -
Wok For U
3221 Derry Road W, Mississauga, ON L5N 7L7 0.91km
-
Meadowvale Town Centre
6677 Meadowvale Town Centre Cir, Mississauga, ON L5N 2R5 2.46km -
Products NET
7111 Syntex Drive, 3rd Floor, Mississauga, ON L5N 8C3 4.03km -
Brittany Glen
5632 10th Line W, Unit G1, Mississauga, ON L5M 7L9 4.35km
-
Metro
3221 Derry Road W, Mississauga, ON L5N 7L7 1.1km -
Thiara Supermarket
3899 Trelawny Circle, Mississauga, ON L5N 6S3 1.53km -
Real Canadian Superstore
3050 Argentia Road, Mississauga, ON L5N 8E1 1.94km
-
LCBO
128 Queen Street S, Centre Plaza, Mississauga, ON L5M 1K8 5.79km -
LCBO
5100 Erin Mills Parkway, Suite 5035, Mississauga, ON L5M 4Z5 6.81km -
LCBO
830 Main St E, Milton, ON L9T 0J4 8.57km
-
7-Eleven
6980 Lisgar Dr, Mississauga, ON L5N 8C8 0.54km -
True Flame Gas Repair Services
3018 Pendleton Road, Mississauga, ON L5N 7C5 1.77km -
Shell Canada Products
7540 Winston Churchill Boulevard, Mississauga, ON L5N 8E1 2.11km
-
Cineplex Junxion
5100 Erin Mills Parkway, Unit Y0002, Mississauga, ON L5M 4Z5 6.65km -
Cineplex Cinemas - Milton
1175 Maple Avenue, Milton, ON L9T 0A5 7.91km -
Cineplex Cinemas Courtney Park
110 Courtney Park Drive, Mississauga, ON L5T 2Y3 10.29km
-
Meadowvale Branch Library
6677 Meadowvale Town Centre Circle, Mississauga, ON L5N 2R5 2.46km -
Streetsville Library
112 Queen St S, Mississauga, ON L5M 1K8 5.86km -
Erin Meadows Community Centre
2800 Erin Centre Boulevard, Mississauga, ON L5M 6R5 6.31km
-
The Credit Valley Hospital
2200 Eglinton Avenue W, Mississauga, ON L5M 2N1 7.3km -
Derry Medical Clinic
3221 Derry Road W, Unit 16B, Mississauga, ON L5N 7L7 0.95km -
West Mississauga Medical Clinic
3050 Argentia Road, Mississauga, ON L5N 8E1 1.99km
-
Churchill Meadows Community Common
3675 Thomas St, Mississauga ON 4.47km -
John C Pallett Paark
Mississauga ON 7.05km -
Woodland Chase Park
Mississauga ON 7.93km
-
CIBC
6975 Meadowvale Town Centre Cir (Meadowvale Town Centre), Mississauga ON L5N 2W7 2.44km -
TD Bank Financial Group
5626 10th Line W, Mississauga ON L5M 7L9 4.31km -
BMO Bank of Montreal
2825 Eglinton Ave W (btwn Glen Erin Dr. & Plantation Pl.), Mississauga ON L5M 6J3 6.72km



