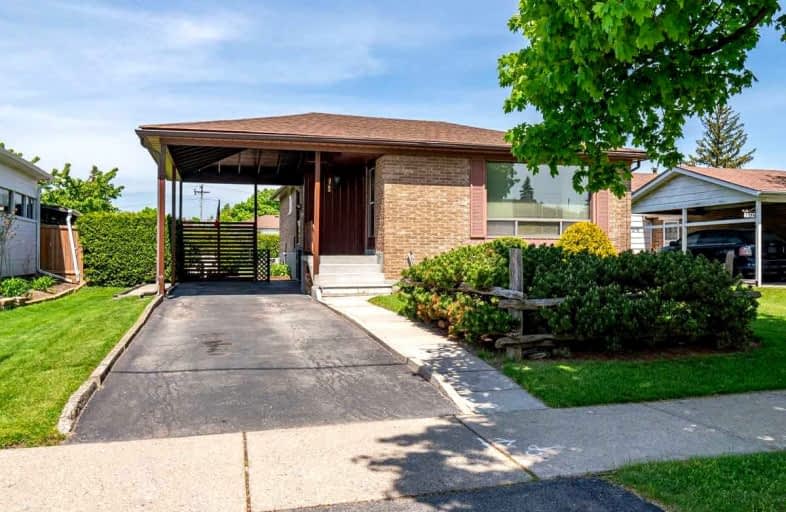
St Raphael School
Elementary: Catholic
1.10 km
Corliss Public School
Elementary: Public
0.78 km
Darcel Avenue Senior Public School
Elementary: Public
0.97 km
Dunrankin Drive Public School
Elementary: Public
0.19 km
Holy Cross School
Elementary: Catholic
0.51 km
Ridgewood Public School
Elementary: Public
0.99 km
Ascension of Our Lord Secondary School
Secondary: Catholic
1.74 km
Holy Cross Catholic Academy High School
Secondary: Catholic
5.65 km
Father Henry Carr Catholic Secondary School
Secondary: Catholic
3.63 km
North Albion Collegiate Institute
Secondary: Public
4.71 km
West Humber Collegiate Institute
Secondary: Public
3.78 km
Lincoln M. Alexander Secondary School
Secondary: Public
0.72 km














