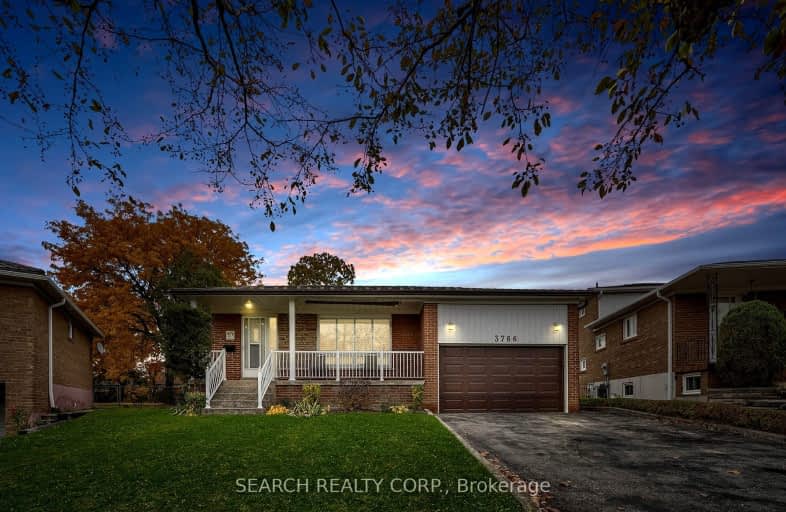
Somewhat Walkable
- Some errands can be accomplished on foot.
Excellent Transit
- Most errands can be accomplished by public transportation.
Bikeable
- Some errands can be accomplished on bike.

St Raphael School
Elementary: CatholicCorliss Public School
Elementary: PublicBrandon Gate Public School
Elementary: PublicDarcel Avenue Senior Public School
Elementary: PublicDunrankin Drive Public School
Elementary: PublicHoly Cross School
Elementary: CatholicAscension of Our Lord Secondary School
Secondary: CatholicHoly Cross Catholic Academy High School
Secondary: CatholicFather Henry Carr Catholic Secondary School
Secondary: CatholicNorth Albion Collegiate Institute
Secondary: PublicWest Humber Collegiate Institute
Secondary: PublicLincoln M. Alexander Secondary School
Secondary: Public-
Caribbean Sun Bar & Grill
2 Steinway Boulevard, Unit 13, 14 and 15, Toronto, ON M9W 6J8 2.95km -
International Sports Bar & Eatery
2480 Cawthra Road, Mississauga, ON L5A 2X1 2.97km -
24 Seven Lounge & Restaurant
106 Humber College Blvd, Etobicoke, ON M9V 4E4 2.97km
-
Cordoba Coffee and Tea
7205 Goreway Drive, Mississauga, ON L4T 2T9 1.19km -
Shake It And Co
3427 Derry Rd E, Unit 112, Mississauga, ON L4T 1A8 1.86km -
McDonald's
3510 Derry Road East, Malton, ON L4T 3V7 1.9km
-
Pursuit OCR
75 Westmore Drive, Etobicoke, ON M9V 3Y6 3.04km -
Planet Fitness
180 Queens Plate Drive, Toronto, ON M9W 6Y9 3.67km -
GoodLife Fitness
Pearson Airport Terminal 1, Arrivals Level, Gate F, 6135 Silver Dart Drive, Mississauga, ON L5P 1B2 5.76km
-
Quick-Med Pharmacy
3427 Derry Road E, Mississauga, ON L4T 4H7 1.86km -
SR Health Solutions
9 - 25 Woodbine Downs Boulevard, Etobicoke, ON M9W 6N5 2.6km -
Humber Green Pharmacy
100 Humber College Boulevard, Etobicoke, ON M9V 5G4 3.11km
-
Royal Pizza Sweet and Restaurant
4025 Brandon Gate Drive, Mississauga, ON L4T 3Z9 0.34km -
Mysore Darshini
4025 Brandon Gate Drive, Mississauga, ON L4T 3Z9 0.37km -
Slice One Pizza
4025 Brandon Gate Drive, Mississauga, ON L4T 3Z9 0.34km
-
Westwood Square
7205 Goreway Drive, Mississauga, ON L4T 2T9 1.26km -
Woodbine Mall
500 Rexdale Boulevard, Etobicoke, ON M9W 6K5 3.22km -
Shoppers World Albion Information
1530 Albion Road, Etobicoke, ON M9V 1B4 4.38km
-
Chalo Fresh
7205 Goreway Dr, Mississauga, ON L4T 1T5 1.18km -
Peter the Chef Fine Food
1941 Albion Road, Etobicoke, ON M9W 5S8 2.24km -
Golden Groceries
2975 Drew Road, Mississauga, ON L4T 0A1 2.59km
-
The Beer Store
1530 Albion Road, Etobicoke, ON M9V 1B4 4.29km -
LCBO
Albion Mall, 1530 Albion Rd, Etobicoke, ON M9V 1B4 4.38km -
Lcbo
80 Peel Centre Drive, Brampton, ON L6T 4G8 7.18km













