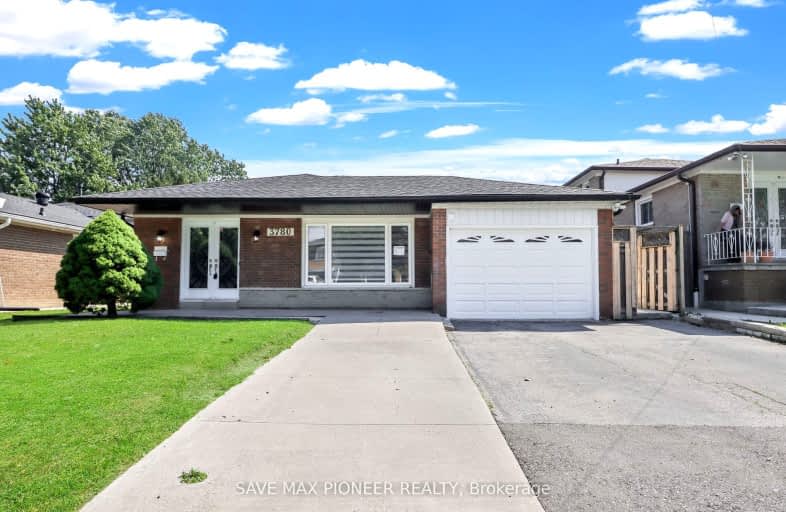Somewhat Walkable
- Some errands can be accomplished on foot.
57
/100
Excellent Transit
- Most errands can be accomplished by public transportation.
79
/100
Bikeable
- Some errands can be accomplished on bike.
58
/100

Corliss Public School
Elementary: Public
0.44 km
Holy Child Catholic Catholic School
Elementary: Catholic
1.01 km
Brandon Gate Public School
Elementary: Public
1.08 km
Darcel Avenue Senior Public School
Elementary: Public
0.55 km
Dunrankin Drive Public School
Elementary: Public
0.36 km
Holy Cross School
Elementary: Catholic
0.43 km
Ascension of Our Lord Secondary School
Secondary: Catholic
1.81 km
Holy Cross Catholic Academy High School
Secondary: Catholic
5.15 km
Father Henry Carr Catholic Secondary School
Secondary: Catholic
3.38 km
North Albion Collegiate Institute
Secondary: Public
4.38 km
West Humber Collegiate Institute
Secondary: Public
3.62 km
Lincoln M. Alexander Secondary School
Secondary: Public
0.70 km
-
Wincott Park
Wincott Dr, Toronto ON 7.59km -
Ravenscrest Park
305 Martin Grove Rd, Toronto ON M1M 1M1 9.78km -
Chestnut Hill Park
Toronto ON 11.42km
-
CIBC
2291 Kipling Ave, Toronto ON M9W 4L6 4.61km -
TD Bank Financial Group
2038 Kipling Ave, Rexdale ON M9W 4K1 5.32km -
TD Bank Financial Group
3978 Cottrelle Blvd, Brampton ON L6P 2R1 6.94km














