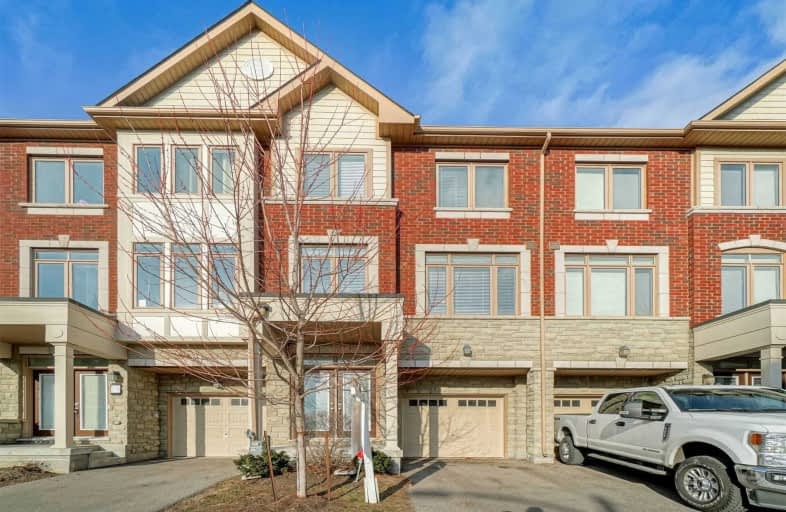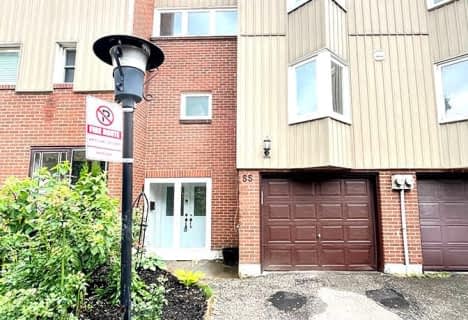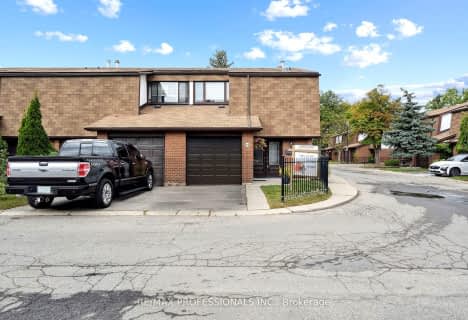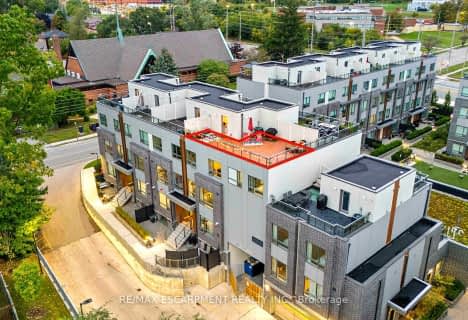
Queen Elizabeth Senior Public School
Elementary: PublicClifton Public School
Elementary: PublicMunden Park Public School
Elementary: PublicSt Timothy School
Elementary: CatholicCamilla Road Senior Public School
Elementary: PublicCorsair Public School
Elementary: PublicPeel Alternative South
Secondary: PublicPeel Alternative South ISR
Secondary: PublicSt Paul Secondary School
Secondary: CatholicGordon Graydon Memorial Secondary School
Secondary: PublicPort Credit Secondary School
Secondary: PublicCawthra Park Secondary School
Secondary: Public- 2 bath
- 3 bed
- 1400 sqft
55-400 Bloor Street, Mississauga, Ontario • L5A 3M8 • Mississauga Valleys
- 3 bath
- 3 bed
- 1400 sqft
39-1180 Mississauga Valley Boulevard, Mississauga, Ontario • L5A 3M9 • Mississauga Valleys
- 3 bath
- 4 bed
- 1400 sqft
151-400 Mississauga Valley Drive, Mississauga, Ontario • L5A 3N6 • Mississauga Valleys
- 2 bath
- 3 bed
- 1400 sqft
64-1330 Mississauga Valley Boulevard, Mississauga, Ontario • L5A 3T1 • Mississauga Valleys
- — bath
- — bed
- — sqft
21-41 Mississauga Valley Boulevard Boulevar, Mississauga, Ontario • L5A 3N5 • Mississauga Valleys
- 2 bath
- 3 bed
- 1600 sqft
64-600 Silver Creek Boulevard, Mississauga, Ontario • L5A 2B4 • Mississauga Valleys
- 4 bath
- 3 bed
- 1400 sqft
11-41 Mississauga Valley Boulevard, Mississauga, Ontario • L5A 3N5 • Mississauga Valleys
- 2 bath
- 3 bed
- 1200 sqft
52-400 Bloor Street, Mississauga, Ontario • L5A 3M8 • Mississauga Valleys
- 2 bath
- 3 bed
- 1400 sqft
165-3030 Breakwater Court, Mississauga, Ontario • L5B 4N5 • Cooksville
- 2 bath
- 3 bed
- 1200 sqft
10-2145 Sherobee Road, Mississauga, Ontario • L5A 3G8 • Cooksville














