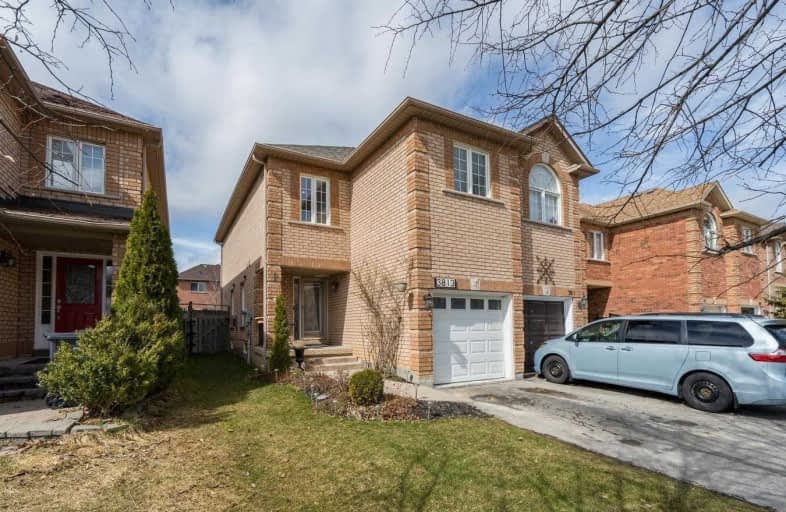
Miller's Grove School
Elementary: Public
1.12 km
St Edith Stein Elementary School
Elementary: Catholic
0.46 km
St Simon Stock Elementary School
Elementary: Catholic
0.58 km
Trelawny Public School
Elementary: Public
0.97 km
St Faustina Elementary School
Elementary: Catholic
1.29 km
Osprey Woods Public School
Elementary: Public
0.15 km
Peel Alternative West
Secondary: Public
2.80 km
Applewood School
Secondary: Public
1.75 km
St. Joan of Arc Catholic Secondary School
Secondary: Catholic
1.80 km
Meadowvale Secondary School
Secondary: Public
1.57 km
Stephen Lewis Secondary School
Secondary: Public
1.73 km
Our Lady of Mount Carmel Secondary School
Secondary: Catholic
1.38 km




