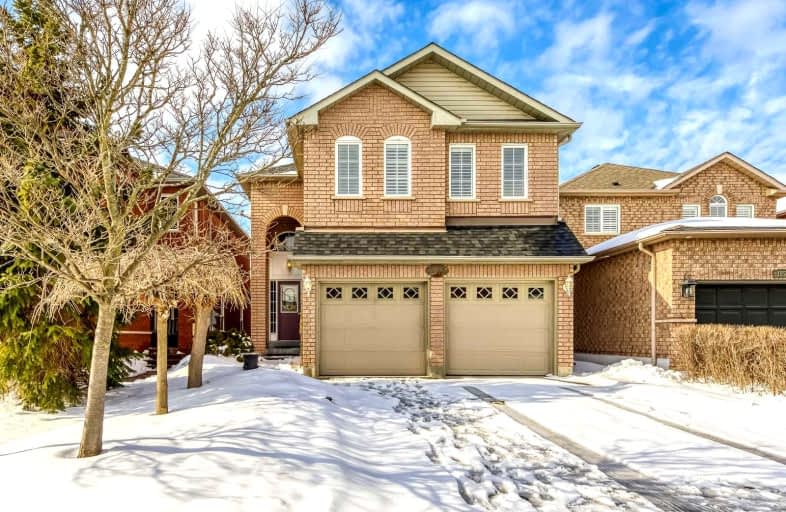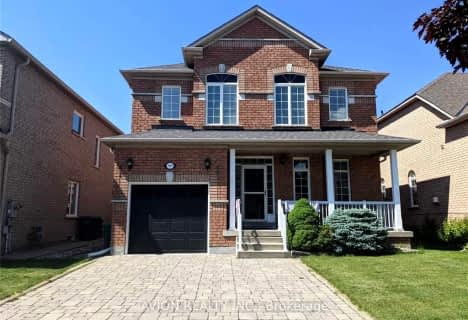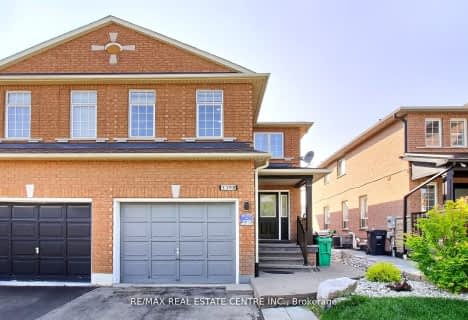Car-Dependent
- Almost all errands require a car.
Some Transit
- Most errands require a car.
Somewhat Bikeable
- Most errands require a car.

Miller's Grove School
Elementary: PublicSt Edith Stein Elementary School
Elementary: CatholicSt Simon Stock Elementary School
Elementary: CatholicTrelawny Public School
Elementary: PublicEdenwood Middle School
Elementary: PublicOsprey Woods Public School
Elementary: PublicPeel Alternative West
Secondary: PublicApplewood School
Secondary: PublicSt. Joan of Arc Catholic Secondary School
Secondary: CatholicMeadowvale Secondary School
Secondary: PublicStephen Lewis Secondary School
Secondary: PublicOur Lady of Mount Carmel Secondary School
Secondary: Catholic-
O'Connor park
Bala Dr, Mississauga ON 2.23km -
Sugar Maple Woods Park
3.2km -
Pheasant Run Park
4160 Pheasant Run, Mississauga ON L5L 2C4 5.78km
-
TD Bank Financial Group
5626 10th Line W, Mississauga ON L5M 7L9 1.8km -
Scotiabank
3295 Derry Rd W (at Tenth Line. W), Mississauga ON L5N 7L7 2.33km -
BMO Bank of Montreal
2825 Eglinton Ave W (btwn Glen Erin Dr. & Plantation Pl.), Mississauga ON L5M 6J3 4.25km
- 3 bath
- 4 bed
- 1500 sqft
5409 Tenth Line West, Mississauga, Ontario • L5M 0V7 • Churchill Meadows
- 3 bath
- 4 bed
- 1500 sqft
3054 Caulfield Crescent, Mississauga, Ontario • L5M 6J7 • Churchill Meadows
- 3 bath
- 4 bed
- 2500 sqft
Upper - 3213 Trelawny Circle, Mississauga, Ontario • L5N 5G7 • Lisgar
- 4 bath
- 3 bed
- 1500 sqft
3637 Emery Drive, Mississauga, Ontario • L5M 7G8 • Churchill Meadows














