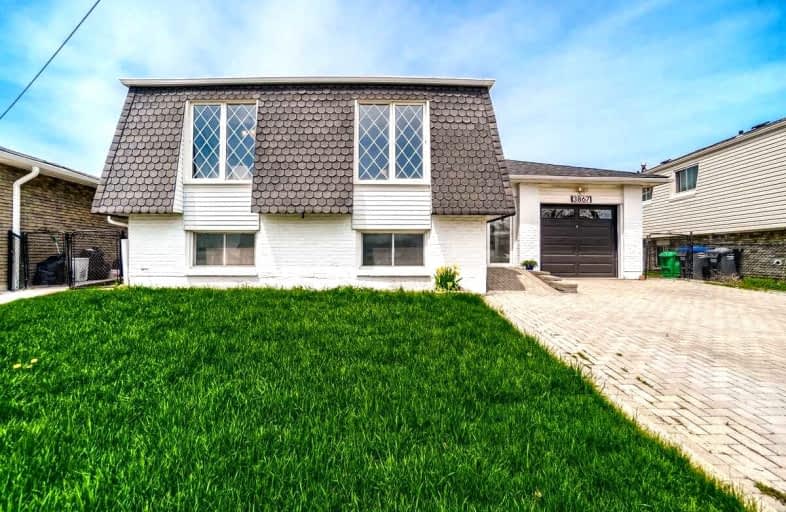
St Raphael School
Elementary: Catholic
1.52 km
Corliss Public School
Elementary: Public
0.78 km
Brandon Gate Public School
Elementary: Public
0.19 km
Darcel Avenue Senior Public School
Elementary: Public
0.61 km
Dunrankin Drive Public School
Elementary: Public
1.47 km
Holy Cross School
Elementary: Catholic
1.08 km
Ascension of Our Lord Secondary School
Secondary: Catholic
1.59 km
Holy Cross Catholic Academy High School
Secondary: Catholic
4.71 km
Father Henry Carr Catholic Secondary School
Secondary: Catholic
3.93 km
North Albion Collegiate Institute
Secondary: Public
4.68 km
West Humber Collegiate Institute
Secondary: Public
4.34 km
Lincoln M. Alexander Secondary School
Secondary: Public
1.05 km














