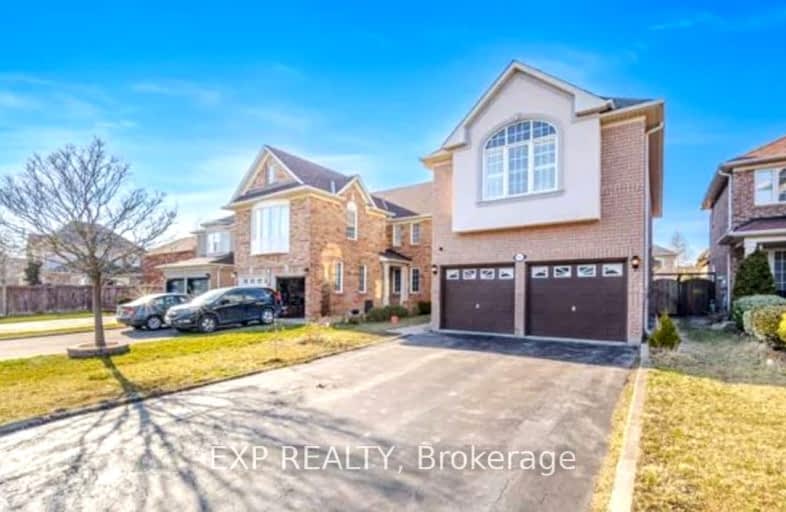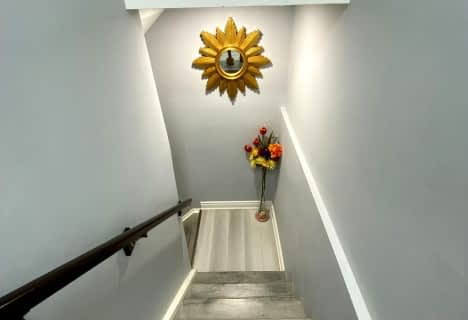Car-Dependent
- Most errands require a car.
Some Transit
- Most errands require a car.
Somewhat Bikeable
- Most errands require a car.

Miller's Grove School
Elementary: PublicSt Edith Stein Elementary School
Elementary: CatholicSt Simon Stock Elementary School
Elementary: CatholicTrelawny Public School
Elementary: PublicSt Faustina Elementary School
Elementary: CatholicOsprey Woods Public School
Elementary: PublicPeel Alternative West
Secondary: PublicApplewood School
Secondary: PublicSt. Joan of Arc Catholic Secondary School
Secondary: CatholicMeadowvale Secondary School
Secondary: PublicStephen Lewis Secondary School
Secondary: PublicOur Lady of Mount Carmel Secondary School
Secondary: Catholic- 1 bath
- 1 bed
Lower-3774 Arbourview Terrace, Mississauga, Ontario • L5M 7A8 • Churchill Meadows
- 1 bath
- 1 bed
- 700 sqft
Lower-3268 Topeka Drive, Mississauga, Ontario • L5M 7V1 • Churchill Meadows
- 1 bath
- 2 bed
- 1100 sqft
- Bsm-7270 Terragar Boulevard, Mississauga, Ontario • L5N 7L8 • Meadowvale
- — bath
- — bed
BSMT-5858 Churchill Meadows Boulevard, Mississauga, Ontario • L5M 6X9 • Churchill Meadows
- 1 bath
- 2 bed
- 700 sqft
BSMT-5673 Ethan Drive, Mississauga, Ontario • L5M 0V1 • Churchill Meadows













