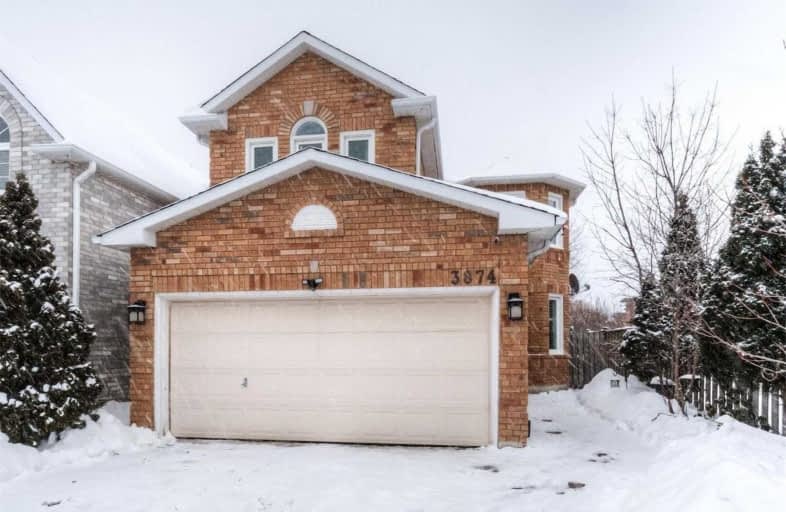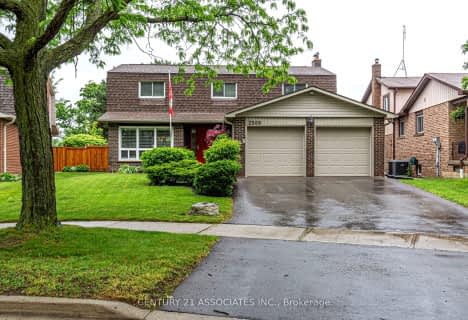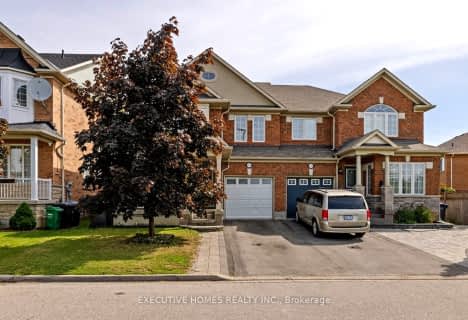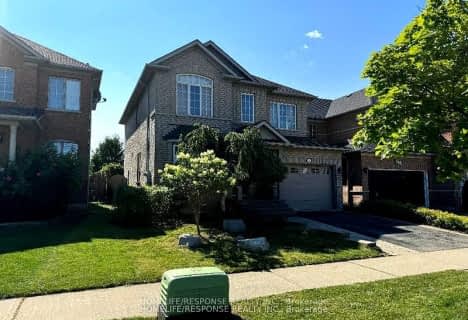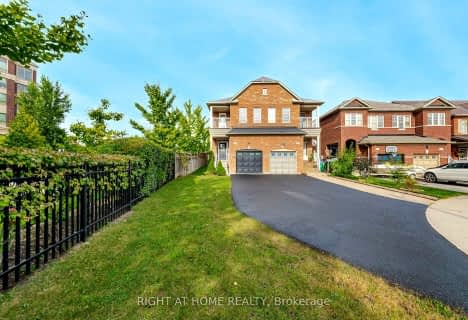
St John of the Cross School
Elementary: CatholicSt Edith Stein Elementary School
Elementary: CatholicSt Simon Stock Elementary School
Elementary: CatholicTrelawny Public School
Elementary: PublicOsprey Woods Public School
Elementary: PublicLisgar Middle School
Elementary: PublicPeel Alternative West
Secondary: PublicApplewood School
Secondary: PublicSt. Joan of Arc Catholic Secondary School
Secondary: CatholicMeadowvale Secondary School
Secondary: PublicStephen Lewis Secondary School
Secondary: PublicOur Lady of Mount Carmel Secondary School
Secondary: Catholic- 4 bath
- 4 bed
- 2000 sqft
2560 Brasilia Circle, Mississauga, Ontario • L5N 2G1 • Meadowvale
- 3 bath
- 4 bed
- 2000 sqft
3308 Raindance Crescent, Mississauga, Ontario • L5N 8L7 • Lisgar
- 4 bath
- 4 bed
- 1500 sqft
5415 Longford Drive, Mississauga, Ontario • L5M 7Y3 • Churchill Meadows
- 3 bath
- 4 bed
- 2000 sqft
3938 Burdette Terrace, Mississauga, Ontario • L5M 0J2 • Churchill Meadows
- 4 bath
- 4 bed
- 1500 sqft
5567 Bonnie Street, Mississauga, Ontario • L5M 0N7 • Churchill Meadows
- 4 bath
- 4 bed
- 1500 sqft
3260 Carabella Way, Mississauga, Ontario • L5M 6T4 • Churchill Meadows
- 4 bath
- 4 bed
- 1500 sqft
6696 HARLOW Road, Mississauga, Ontario • L5N 4T3 • Meadowvale Village
