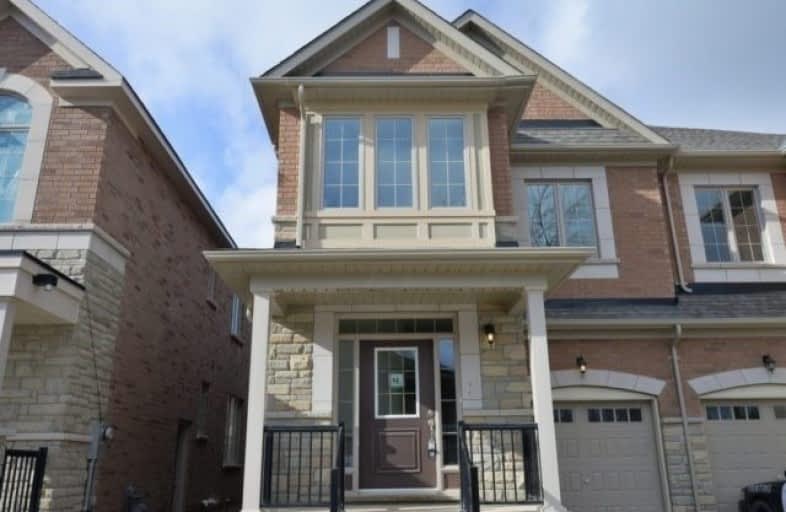
St Faustina Elementary School
Elementary: Catholic
1.54 km
St. Bernard of Clairvaux Catholic Elementary School
Elementary: Catholic
0.94 km
McKinnon Public School
Elementary: Public
1.13 km
Ruth Thompson Middle School
Elementary: Public
0.94 km
Churchill Meadows Public School
Elementary: Public
1.76 km
Erin Centre Middle School
Elementary: Public
1.33 km
Applewood School
Secondary: Public
1.52 km
Loyola Catholic Secondary School
Secondary: Catholic
3.16 km
St. Joan of Arc Catholic Secondary School
Secondary: Catholic
1.05 km
John Fraser Secondary School
Secondary: Public
2.84 km
Stephen Lewis Secondary School
Secondary: Public
1.51 km
St Aloysius Gonzaga Secondary School
Secondary: Catholic
2.56 km
$
$3,000
- 3 bath
- 4 bed
- 1500 sqft
5409 Tenth Line West, Mississauga, Ontario • L5M 0V7 • Churchill Meadows



