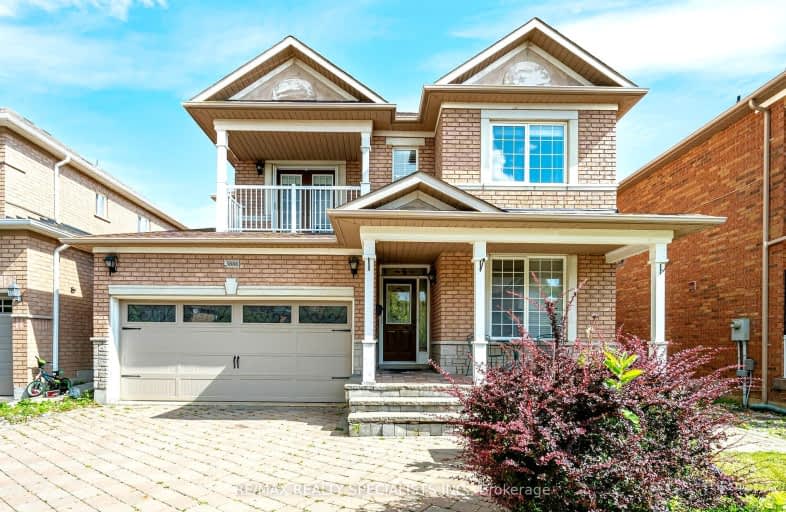Somewhat Walkable
- Some errands can be accomplished on foot.
52
/100
Some Transit
- Most errands require a car.
42
/100
Somewhat Bikeable
- Most errands require a car.
40
/100

St Faustina Elementary School
Elementary: Catholic
1.21 km
St. Bernard of Clairvaux Catholic Elementary School
Elementary: Catholic
0.77 km
McKinnon Public School
Elementary: Public
0.88 km
Ruth Thompson Middle School
Elementary: Public
0.58 km
Churchill Meadows Public School
Elementary: Public
1.40 km
Erin Centre Middle School
Elementary: Public
1.25 km
Applewood School
Secondary: Public
1.14 km
St. Joan of Arc Catholic Secondary School
Secondary: Catholic
0.70 km
Meadowvale Secondary School
Secondary: Public
3.70 km
John Fraser Secondary School
Secondary: Public
2.58 km
Stephen Lewis Secondary School
Secondary: Public
1.13 km
St Aloysius Gonzaga Secondary School
Secondary: Catholic
2.35 km
-
O'Connor park
Bala Dr, Mississauga ON 0.71km -
Sugar Maple Woods Park
2.32km -
John C Pallett Paark
Mississauga ON 2.83km
-
TD Bank Financial Group
2955 Eglinton Ave W (Eglington Rd), Mississauga ON L5M 6J3 2.19km -
BMO Bank of Montreal
2825 Eglinton Ave W (btwn Glen Erin Dr. & Plantation Pl.), Mississauga ON L5M 6J3 2.45km -
CIBC
5100 Erin Mills Pky (in Erin Mills Town Centre), Mississauga ON L5M 4Z5 2.83km




