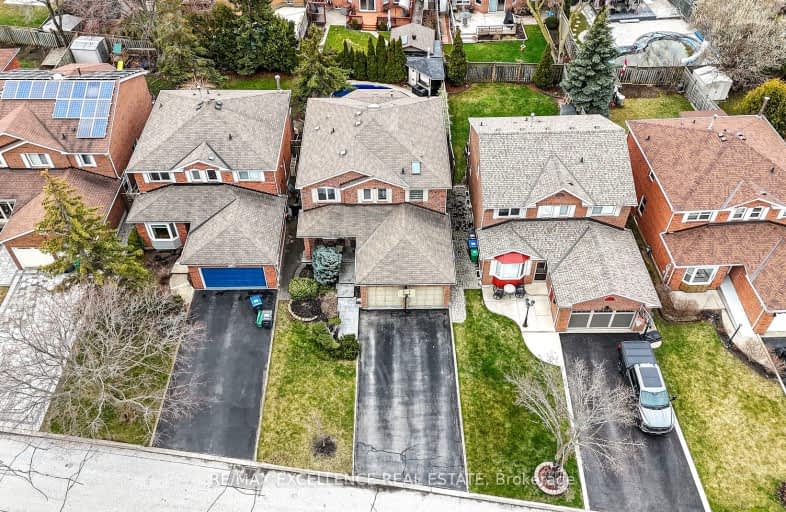Car-Dependent
- Most errands require a car.
Some Transit
- Most errands require a car.
Somewhat Bikeable
- Most errands require a car.

Christ The King Catholic School
Elementary: CatholicSt Clare School
Elementary: CatholicAll Saints Catholic School
Elementary: CatholicGarthwood Park Public School
Elementary: PublicSt Sebastian Catholic Elementary School
Elementary: CatholicArtesian Drive Public School
Elementary: PublicApplewood School
Secondary: PublicLoyola Catholic Secondary School
Secondary: CatholicSt. Joan of Arc Catholic Secondary School
Secondary: CatholicIroquois Ridge High School
Secondary: PublicJohn Fraser Secondary School
Secondary: PublicSt Aloysius Gonzaga Secondary School
Secondary: Catholic-
Celio Lounge
3505 Odyssey Drive, Suite 74, Mississauga, ON L5M 7N4 1.3km -
Al-Omda Lounge
33-3100 Ridgeway Drive, Mississauga, ON L5L 5M5 2km -
Milestones
3051 Vega Boulevard, Mississauga, ON L5L 5Y3 2.3km
-
Life Cafe
3055 Pepper Mill Court, Mississauga, ON L5L 4X5 1.26km -
K-Sweets Tea
3515 Odyssey Drive, Unit 53, Mississauga, ON L5M 2S4 1.38km -
3 Drinks
3525 Odyssey Dr, 47, Mississauga, ON L5M 7N4 1.36km
-
Life Time
3055 Pepper Mill Court, Mississauga, ON L5L 4X5 1.17km -
Planet Workout
3345 Laird Road, Mississauga, ON L5L 5R6 2.11km -
LA Fitness
3055 Vega Blvd, Mississauga, ON L5L 5Y3 2.18km
-
Churchill Meadows Pharmacy
3050 Artesian Drive, Mississauga, ON L5M 7P5 1.8km -
Shoppers Drug Mart
3163 Winston Churchill Boulevard, Mississauga, ON L5L 2W1 2.07km -
Loblaws
5010 Glen Erin Drive, Mississauga, ON L5M 6J3 2.78km
-
Pamier Kabob
3355 The Collegeway, Unit 6 - 7, Mississauga, ON L5L 5R9 0.7km -
Royal Tandoori Palace
3355 The Collegeway, Mississauga, ON L5L 5T3 0.8km -
Fisherman's Plaice
3105 Unity Gate Drive, Suite 32, Mississauga, ON L5L 4L3 0.91km
-
South Common Centre
2150 Burnhamthorpe Road W, Mississauga, ON L5L 3A2 2.7km -
South Common Centre
2150 Burnhamthorpe Road W, Mississauga, ON L5L 3A2 2.71km -
Erin Mills Town Centre
5100 Erin Mills Parkway, Mississauga, ON L5M 4Z5 3.17km
-
Al Ramzan Grocers
3450 Ridgeway Drive, Mississauga, ON L5L 5Y6 0.77km -
Food Basics
3476 Glen Erin Drive, Mississauga, ON L5L 3R4 2.02km -
Eastern Food International
3075 Ridgeway Drive, Mississauga, ON L5L 5M6 2.05km
-
LCBO
5100 Erin Mills Parkway, Suite 5035, Mississauga, ON L5M 4Z5 2.8km -
LCBO
2458 Dundas Street W, Mississauga, ON L5K 1R8 2.92km -
LCBO
251 Oak Walk Dr, Oakville, ON L6H 6M3 5.04km
-
Shell
3020 Unity Drive, Mississauga, ON L5L 4L1 1.12km -
Peel Heating & Air Conditioning
3615 Laird Road, Units 19-20, Mississauga, ON L5L 5Z8 1.16km -
Petro Canada
3425 Winston Churchill Boulevard, Mississauga, ON L5L 3R5 1.46km
-
Cineplex Junxion
5100 Erin Mills Parkway, Unit Y0002, Mississauga, ON L5M 4Z5 3.17km -
Five Drive-In Theatre
2332 Ninth Line, Oakville, ON L6H 7G9 3.33km -
Cineplex - Winston Churchill VIP
2081 Winston Park Drive, Oakville, ON L6H 6P5 4.03km
-
South Common Community Centre & Library
2233 South Millway Drive, Mississauga, ON L5L 3H7 2.56km -
Erin Meadows Community Centre
2800 Erin Centre Boulevard, Mississauga, ON L5M 6R5 3km -
Clarkson Community Centre
2475 Truscott Drive, Mississauga, ON L5J 2B3 5.39km
-
The Credit Valley Hospital
2200 Eglinton Avenue W, Mississauga, ON L5M 2N1 3.24km -
Oakville Hospital
231 Oak Park Boulevard, Oakville, ON L6H 7S8 5.28km -
Fusion Hair Therapy
33 City Centre Drive, Suite 680, Mississauga, ON L5B 2N5 9.2km
-
Pheasant Run Park
4160 Pheasant Run, Mississauga ON L5L 2C4 1.7km -
South Common Park
Glen Erin Dr (btwn Burnhamthorpe Rd W & The Collegeway), Mississauga ON 2.03km -
McCarron Park
3.01km
-
CIBC
3125 Dundas St W, Mississauga ON L5L 3R8 2.31km -
TD Bank Financial Group
2955 Eglinton Ave W (Eglington Rd), Mississauga ON L5M 6J3 2.35km -
TD Bank Financial Group
2200 Burnhamthorpe Rd W (at Erin Mills Pkwy), Mississauga ON L5L 5Z5 2.65km
- 6 bath
- 4 bed
- 3000 sqft
2599 Ambercroft Trail, Mississauga, Ontario • L5M 4K5 • Central Erin Mills
- 4 bath
- 4 bed
5429 Bestview Way South, Mississauga, Ontario • L5M 0B1 • Churchill Meadows
- 4 bath
- 4 bed
5224 Churchill Meadows Boulevard, Mississauga, Ontario • L5M 8C1 • Churchill Meadows
- 4 bath
- 4 bed
- 2000 sqft
4792 Glasshill Grove, Mississauga, Ontario • L5M 7R5 • Churchill Meadows
- 3 bath
- 4 bed
- 2000 sqft
4111 Sharonton Court, Mississauga, Ontario • L5L 1Y9 • Erin Mills
- 4 bath
- 4 bed
- 1500 sqft
3455 Cherrington Crescent, Mississauga, Ontario • L5L 5B9 • Erin Mills
- 5 bath
- 4 bed
3344 Erin Centre Boulevard, Mississauga, Ontario • L5M 8C3 • Churchill Meadows
- 4 bath
- 4 bed
- 2000 sqft
4061 Rolling Valley Drive, Mississauga, Ontario • L5L 2K7 • Erin Mills














