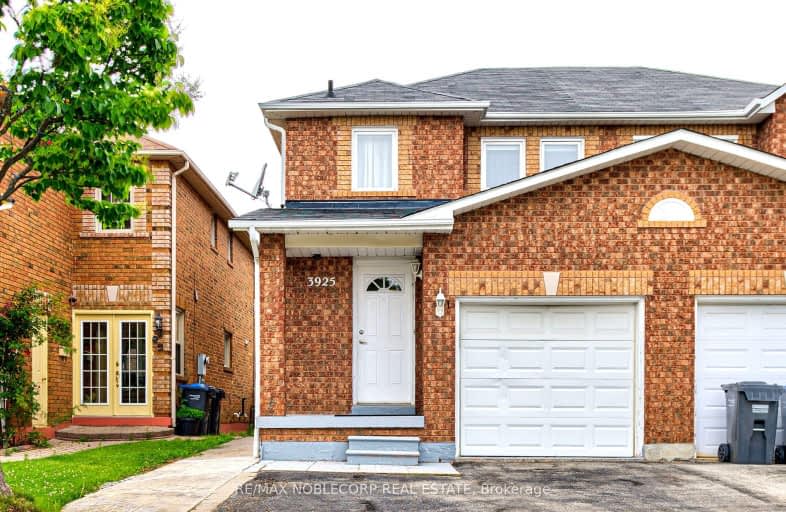Somewhat Walkable
- Some errands can be accomplished on foot.
Some Transit
- Most errands require a car.
Bikeable
- Some errands can be accomplished on bike.

Trelawny Public School
Elementary: PublicKindree Public School
Elementary: PublicSt Therese of the Child Jesus (Elementary) Separate School
Elementary: CatholicSt Albert of Jerusalem Elementary School
Elementary: CatholicLisgar Middle School
Elementary: PublicPlum Tree Park Public School
Elementary: PublicPeel Alternative West
Secondary: PublicPeel Alternative West ISR
Secondary: PublicWest Credit Secondary School
Secondary: PublicSt. Joan of Arc Catholic Secondary School
Secondary: CatholicMeadowvale Secondary School
Secondary: PublicOur Lady of Mount Carmel Secondary School
Secondary: Catholic-
Cordingley Park
6550 Saratoga Way (Saratoga Way & Amber Glen Drive), Mississauga ON L5N 7V9 2.04km -
O'Connor park
Bala Dr, Mississauga ON 4.51km -
Manor Hill Park
Ontario 6.08km
-
Canadian Western Bank
2000 Argentia Rd, Mississauga ON L5N 1P7 4.47km -
Scotiabank
5100 Erin Mills Pky (at Eglinton Ave W), Mississauga ON L5M 4Z5 6.38km -
President's Choice Financial ATM
1020 Kennedy Cir, Milton ON L9T 0J9 8.58km
- 3 bath
- 3 bed
- 1500 sqft
3630 Freeman Terrace West, Mississauga, Ontario • L5M 7A3 • Churchill Meadows
- 3 bath
- 3 bed
- 1500 sqft
Upper-6120 Clover Ridge Crescent, Mississauga, Ontario • L5N 7B2 • Lisgar
- 4 bath
- 4 bed
- 1500 sqft
3890 McDowell Drive, Mississauga, Ontario • L5M 6P2 • Churchill Meadows












