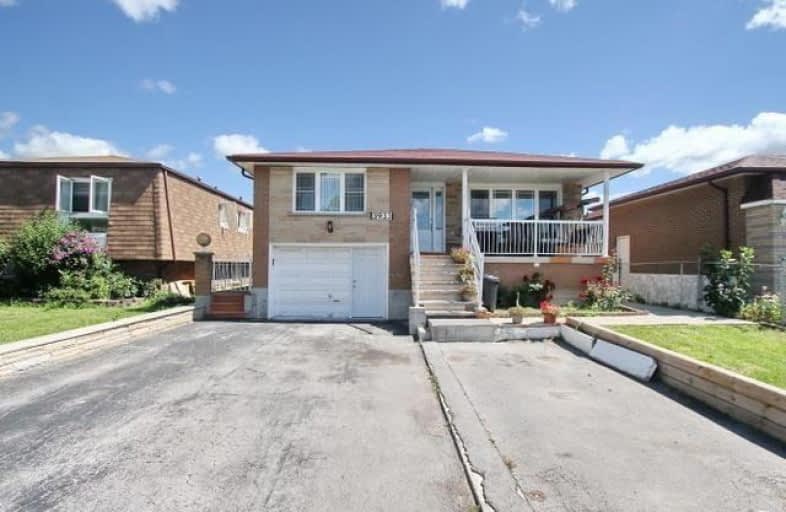Sold on Oct 03, 2019
Note: Property is not currently for sale or for rent.

-
Type: Detached
-
Style: Backsplit 5
-
Lot Size: 41 x 120.53 Feet
-
Age: No Data
-
Taxes: $5,374 per year
-
Days on Site: 2 Days
-
Added: Oct 24, 2019 (2 days on market)
-
Updated:
-
Last Checked: 3 months ago
-
MLS®#: W4597897
-
Listed By: Century 21 skylark real estate ltd., brokerage
Beautiful Renovated 5 Level Back Split Home With Finished Basement & Separate Entrance, Renovated Modern Kitchen With Granite Counter Top & Stainless Steel Appliances, Separate Laundries, Windows (2013), Furnace (2015), Hot Water Tank (2019). Upgraded Washrooms, Transit On The Door, Close To Westwood Mall, Schools, Plaza, Community Centre And Humber College.
Extras
Incl: 2 Stoves, 2 Fridge, 2 Washers, 1 Dryer, Dishwasher, Cac And All Light Fixtures.
Property Details
Facts for 3933 Brandon Gate Drive, Mississauga
Status
Days on Market: 2
Last Status: Sold
Sold Date: Oct 03, 2019
Closed Date: Oct 30, 2019
Expiry Date: Dec 31, 2019
Sold Price: $850,000
Unavailable Date: Oct 03, 2019
Input Date: Oct 03, 2019
Prior LSC: Listing with no contract changes
Property
Status: Sale
Property Type: Detached
Style: Backsplit 5
Area: Mississauga
Community: Malton
Availability Date: Tbd
Inside
Bedrooms: 5
Bedrooms Plus: 4
Bathrooms: 6
Kitchens: 1
Kitchens Plus: 1
Rooms: 15
Den/Family Room: Yes
Air Conditioning: Central Air
Fireplace: Yes
Washrooms: 6
Building
Basement: Finished
Basement 2: Sep Entrance
Heat Type: Forced Air
Heat Source: Gas
Exterior: Brick
Water Supply Type: Unknown
Water Supply: Municipal
Special Designation: Unknown
Parking
Driveway: Private
Garage Spaces: 1
Garage Type: Built-In
Covered Parking Spaces: 4
Total Parking Spaces: 4
Fees
Tax Year: 2019
Tax Legal Description: Lt 29, Pl 946
Taxes: $5,374
Land
Cross Street: Brandon Gate/Darcel
Municipality District: Mississauga
Fronting On: North
Pool: None
Sewer: Sewers
Lot Depth: 120.53 Feet
Lot Frontage: 41 Feet
Zoning: Residential
Waterfront: None
Rooms
Room details for 3933 Brandon Gate Drive, Mississauga
| Type | Dimensions | Description |
|---|---|---|
| Living Main | 3.68 x 5.51 | Laminate, Combined W/Dining |
| Dining Main | 3.08 x 3.68 | Laminate, Combined W/Living |
| Kitchen Main | 2.78 x 4.88 | Ceramic Floor, Ceramic Back Splash, Breakfast Area |
| Family Main | 3.35 x 7.65 | Laminate, Fireplace |
| Loft Upper | 3.66 x 5.82 | Laminate, Window |
| Master Upper | 3.67 x 4.00 | Laminate, Window, Closet |
| 2nd Br Upper | 2.45 x 3.68 | Laminate, Window, Closet |
| 3rd Br Upper | 2.47 x 2.75 | Laminate, Window, Closet |
| 4th Br Main | 2.45 x 2.75 | Laminate, Window |
| 5th Br Lower | 3.35 x 6.00 | Laminate |
| Br Lower | 2.45 x 3.68 | Laminate |
| XXXXXXXX | XXX XX, XXXX |
XXXX XXX XXXX |
$XXX,XXX |
| XXX XX, XXXX |
XXXXXX XXX XXXX |
$XXX,XXX | |
| XXXXXXXX | XXX XX, XXXX |
XXXX XXX XXXX |
$XXX,XXX |
| XXX XX, XXXX |
XXXXXX XXX XXXX |
$XXX,XXX | |
| XXXXXXXX | XXX XX, XXXX |
XXXXXXX XXX XXXX |
|
| XXX XX, XXXX |
XXXXXX XXX XXXX |
$X,XXX | |
| XXXXXXXX | XXX XX, XXXX |
XXXXXXX XXX XXXX |
|
| XXX XX, XXXX |
XXXXXX XXX XXXX |
$XXX,XXX | |
| XXXXXXXX | XXX XX, XXXX |
XXXXXXX XXX XXXX |
|
| XXX XX, XXXX |
XXXXXX XXX XXXX |
$XXX,XXX |
| XXXXXXXX XXXX | XXX XX, XXXX | $850,000 XXX XXXX |
| XXXXXXXX XXXXXX | XXX XX, XXXX | $874,000 XXX XXXX |
| XXXXXXXX XXXX | XXX XX, XXXX | $649,000 XXX XXXX |
| XXXXXXXX XXXXXX | XXX XX, XXXX | $649,786 XXX XXXX |
| XXXXXXXX XXXXXXX | XXX XX, XXXX | XXX XXXX |
| XXXXXXXX XXXXXX | XXX XX, XXXX | $1,550 XXX XXXX |
| XXXXXXXX XXXXXXX | XXX XX, XXXX | XXX XXXX |
| XXXXXXXX XXXXXX | XXX XX, XXXX | $629,999 XXX XXXX |
| XXXXXXXX XXXXXXX | XXX XX, XXXX | XXX XXXX |
| XXXXXXXX XXXXXX | XXX XX, XXXX | $639,900 XXX XXXX |

St Raphael School
Elementary: CatholicCorliss Public School
Elementary: PublicBrandon Gate Public School
Elementary: PublicDarcel Avenue Senior Public School
Elementary: PublicDunrankin Drive Public School
Elementary: PublicHoly Cross School
Elementary: CatholicAscension of Our Lord Secondary School
Secondary: CatholicHoly Cross Catholic Academy High School
Secondary: CatholicFather Henry Carr Catholic Secondary School
Secondary: CatholicNorth Albion Collegiate Institute
Secondary: PublicWest Humber Collegiate Institute
Secondary: PublicLincoln M. Alexander Secondary School
Secondary: Public

