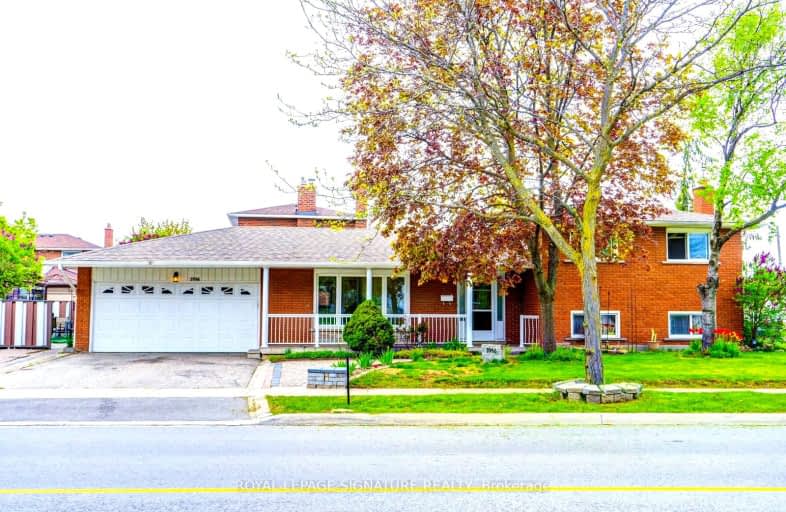Car-Dependent
- Almost all errands require a car.
15
/100
Good Transit
- Some errands can be accomplished by public transportation.
57
/100
Bikeable
- Some errands can be accomplished on bike.
59
/100

St Raphael School
Elementary: Catholic
1.51 km
Corliss Public School
Elementary: Public
0.61 km
Brandon Gate Public School
Elementary: Public
0.32 km
Darcel Avenue Senior Public School
Elementary: Public
0.40 km
Dunrankin Drive Public School
Elementary: Public
1.27 km
Holy Cross School
Elementary: Catholic
0.93 km
Ascension of Our Lord Secondary School
Secondary: Catholic
1.68 km
Holy Cross Catholic Academy High School
Secondary: Catholic
4.67 km
Father Henry Carr Catholic Secondary School
Secondary: Catholic
3.71 km
North Albion Collegiate Institute
Secondary: Public
4.49 km
West Humber Collegiate Institute
Secondary: Public
4.09 km
Lincoln M. Alexander Secondary School
Secondary: Public
0.97 km
-
Dunblaine Park
Brampton ON L6T 3H2 5.24km -
Aloma Park Playground
Avondale Blvd, Brampton ON 5.91km -
Knightsbridge Park
Knightsbridge Rd (Central Park Dr), Bramalea ON 6.66km
-
Scotia Bank
7205 Goreway Dr (Morning Star), Mississauga ON L4T 2T9 1.42km -
BMO Bank of Montreal
7145 Goreway Dr (at Etude Dr.), Mississauga ON L4T 2T5 1.87km -
TD Bank Financial Group
4999 Steeles Ave W (at Weston Rd.), North York ON M9L 1R4 8.41km














