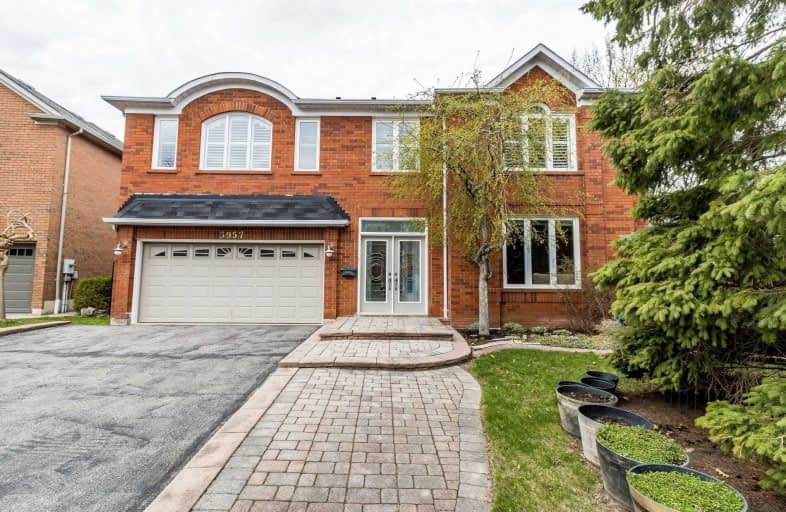Sold on Apr 26, 2021
Note: Property is not currently for sale or for rent.

-
Type: Detached
-
Style: 2-Storey
-
Size: 3000 sqft
-
Lot Size: 76.68 x 99.12 Feet
-
Age: No Data
-
Taxes: $8,292 per year
-
Days on Site: 10 Days
-
Added: Apr 16, 2021 (1 week on market)
-
Updated:
-
Last Checked: 3 months ago
-
MLS®#: W5198603
-
Listed By: Re/max realty enterprises inc., brokerage
Gorgeous, Large 5+1 Bedroom Executive Home In A Very Sought After Location! Beautiful Gleaming Hardwood Floors Throughout Main And Upper Level! Giant Master With A Dream Maple Walk In, Separate Sitting Area And Fabulous Ensuite! Fully Finished Huge Entertainers Lower Level With Gym Or Salon Off The Main Room Along With Tucked Away Bedroom. Built In Lower Level Shelving And Gas Fireplace! Perfect For The True Entertainer! Large Den With Built Ins!
Extras
Beauty At First Glance When You Step Through The Front Doors To The Elegant, Granite Open Foyer Overlooking The Spiral Staircase! Beautiful Crown Moldings, Pot Lights, Tasteful Pillars, French Doors, Built In Shelves And Bookcases And More
Property Details
Facts for 3957 Rolling Valley Drive, Mississauga
Status
Days on Market: 10
Last Status: Sold
Sold Date: Apr 26, 2021
Closed Date: Aug 09, 2021
Expiry Date: Sep 01, 2021
Sold Price: $1,770,000
Unavailable Date: Apr 26, 2021
Input Date: Apr 16, 2021
Prior LSC: Listing with no contract changes
Property
Status: Sale
Property Type: Detached
Style: 2-Storey
Size (sq ft): 3000
Area: Mississauga
Community: Erin Mills
Availability Date: 60/90-Tba
Inside
Bedrooms: 5
Bedrooms Plus: 1
Bathrooms: 5
Kitchens: 1
Rooms: 10
Den/Family Room: Yes
Air Conditioning: Central Air
Fireplace: Yes
Laundry Level: Main
Central Vacuum: Y
Washrooms: 5
Building
Basement: Finished
Heat Type: Forced Air
Heat Source: Gas
Exterior: Brick
Water Supply: Municipal
Special Designation: Unknown
Retirement: N
Parking
Driveway: Private
Garage Spaces: 2
Garage Type: Built-In
Covered Parking Spaces: 4
Total Parking Spaces: 6
Fees
Tax Year: 2020
Tax Legal Description: Plan M995 Lot 56
Taxes: $8,292
Land
Cross Street: Rogers/Rainbow
Municipality District: Mississauga
Fronting On: North
Pool: None
Sewer: Sewers
Lot Depth: 99.12 Feet
Lot Frontage: 76.68 Feet
Lot Irregularities: Absolutely Gorgeous!
Additional Media
- Virtual Tour: https://view.tours4listings.com/3957-rolling-valley-drive-mississauga/nb/
Rooms
Room details for 3957 Rolling Valley Drive, Mississauga
| Type | Dimensions | Description |
|---|---|---|
| Living Main | 4.25 x 4.85 | Formal Rm, Crown Moulding, Hardwood Floor |
| Dining Main | 3.90 x 4.30 | Formal Rm, Crown Moulding, Hardwood Floor |
| Family Main | 3.85 x 5.10 | Gas Fireplace, Pot Lights, Hardwood Floor |
| Den Main | 3.50 x 4.55 | French Doors, Pot Lights, Hardwood Floor |
| Kitchen Main | 2.95 x 3.66 | Ceramic Floor, Bow Window, Pantry |
| Breakfast Main | 3.20 x 3.66 | Ceramic Floor, B/I Desk, W/O To Deck |
| Master Upper | 5.90 x 6.70 | 5 Pc Ensuite, Double Sink, W/I Closet |
| 2nd Br Upper | 3.60 x 3.95 | 4 Pc Ensuite, California Shutters, Hardwood Floor |
| 3rd Br Upper | 4.25 x 4.50 | Large Closet, California Shutters, Hardwood Floor |
| 4th Br Upper | 3.00 x 4.25 | Large Closet, California Shutters, Hardwood Floor |
| 5th Br Upper | 3.66 x 4.88 | Double Closet, B/I Bookcase, Hardwood Floor |
| Rec Lower | - | Gas Fireplace, Pot Lights, Open Concept |
| XXXXXXXX | XXX XX, XXXX |
XXXX XXX XXXX |
$X,XXX,XXX |
| XXX XX, XXXX |
XXXXXX XXX XXXX |
$X,XXX,XXX |
| XXXXXXXX XXXX | XXX XX, XXXX | $1,770,000 XXX XXXX |
| XXXXXXXX XXXXXX | XXX XX, XXXX | $1,599,900 XXX XXXX |

St Mark Separate School
Elementary: CatholicSt Clare School
Elementary: CatholicSawmill Valley Public School
Elementary: PublicBrookmede Public School
Elementary: PublicErin Mills Middle School
Elementary: PublicSt Margaret of Scotland School
Elementary: CatholicErindale Secondary School
Secondary: PublicStreetsville Secondary School
Secondary: PublicLoyola Catholic Secondary School
Secondary: CatholicJohn Fraser Secondary School
Secondary: PublicRick Hansen Secondary School
Secondary: PublicSt Aloysius Gonzaga Secondary School
Secondary: Catholic

