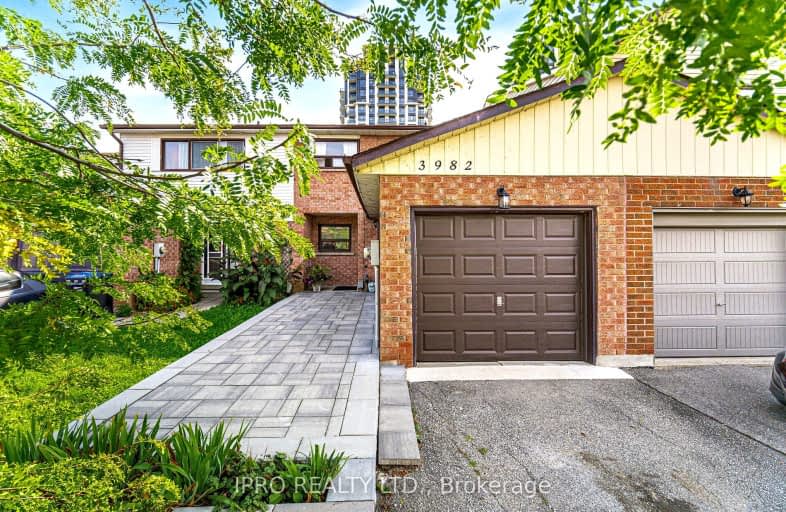
Sts. Peter & Paul Catholic School
Elementary: Catholic
0.51 km
St. Charles Garnier School
Elementary: Catholic
0.76 km
ÉÉC René-Lamoureux
Elementary: Catholic
0.81 km
Canadian Martyrs School
Elementary: Catholic
0.63 km
Briarwood Public School
Elementary: Public
0.89 km
The Valleys Senior Public School
Elementary: Public
0.51 km
T. L. Kennedy Secondary School
Secondary: Public
2.07 km
John Cabot Catholic Secondary School
Secondary: Catholic
1.68 km
Applewood Heights Secondary School
Secondary: Public
2.20 km
Philip Pocock Catholic Secondary School
Secondary: Catholic
2.91 km
Father Michael Goetz Secondary School
Secondary: Catholic
1.95 km
St Francis Xavier Secondary School
Secondary: Catholic
3.13 km











