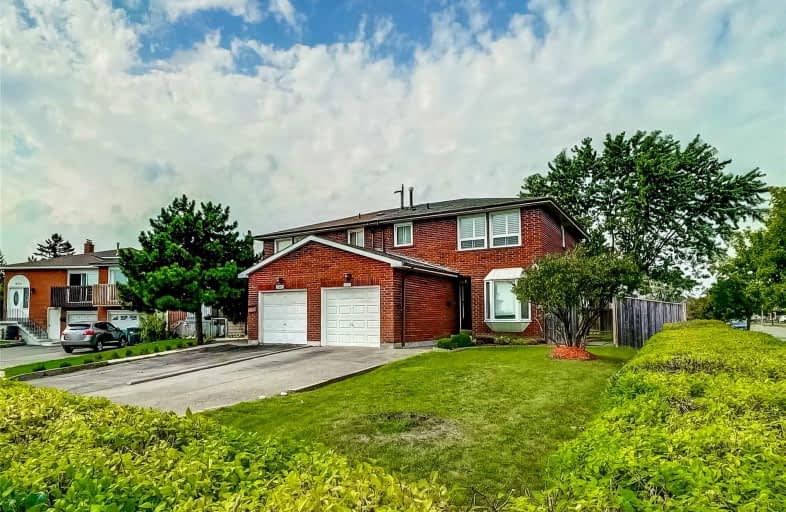
Corliss Public School
Elementary: Public
0.72 km
Holy Child Catholic Catholic School
Elementary: Catholic
0.78 km
Darcel Avenue Senior Public School
Elementary: Public
0.59 km
Dunrankin Drive Public School
Elementary: Public
0.95 km
Holy Cross School
Elementary: Catholic
0.94 km
Humberwood Downs Junior Middle Academy
Elementary: Public
0.84 km
Ascension of Our Lord Secondary School
Secondary: Catholic
2.17 km
Holy Cross Catholic Academy High School
Secondary: Catholic
4.53 km
Father Henry Carr Catholic Secondary School
Secondary: Catholic
3.04 km
North Albion Collegiate Institute
Secondary: Public
3.93 km
West Humber Collegiate Institute
Secondary: Public
3.39 km
Lincoln M. Alexander Secondary School
Secondary: Public
1.16 km














