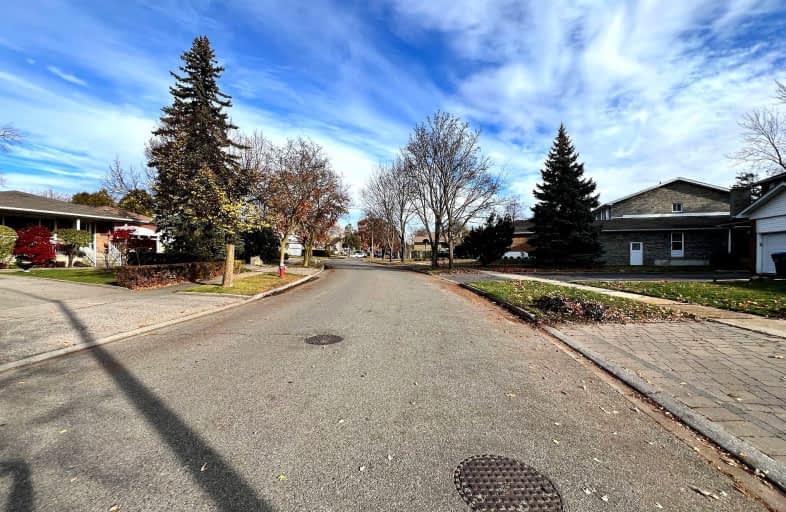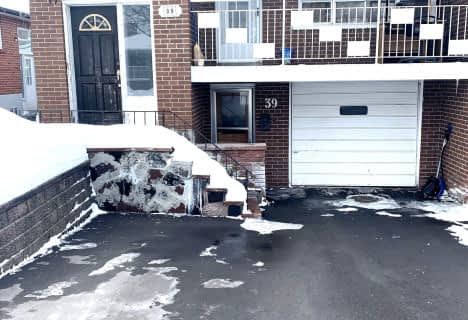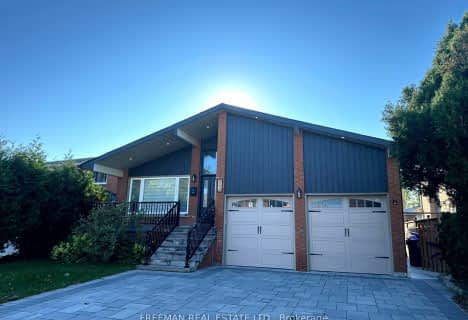
Somewhat Walkable
- Some errands can be accomplished on foot.
Good Transit
- Some errands can be accomplished by public transportation.
Bikeable
- Some errands can be accomplished on bike.

Silver Creek Public School
Elementary: PublicClifton Public School
Elementary: PublicMunden Park Public School
Elementary: PublicSt Timothy School
Elementary: CatholicCamilla Road Senior Public School
Elementary: PublicCorsair Public School
Elementary: PublicPeel Alternative South
Secondary: PublicPeel Alternative South ISR
Secondary: PublicT. L. Kennedy Secondary School
Secondary: PublicGordon Graydon Memorial Secondary School
Secondary: PublicApplewood Heights Secondary School
Secondary: PublicPort Credit Secondary School
Secondary: Public-
Mississauga Valley Park
1275 Mississauga Valley Blvd, Mississauga ON L5A 3R8 2.06km -
J. J. Plaus Park
50 Stavebank Rd S, Mississauga ON 4.2km -
Marie Curtis Park
40 2nd St, Etobicoke ON M8V 2X3 4.66km
-
TD Bank Financial Group
1077 N Service Rd, Mississauga ON L4Y 1A6 1.15km -
TD Bank Financial Group
2580 Hurontario St, Mississauga ON L5B 1N5 1.31km -
Scotiabank
3295 Kirwin Ave, Mississauga ON L5A 4K9 1.5km
- 1 bath
- 3 bed
- 1100 sqft
Upper-2558 Palisander Avenue, Mississauga, Ontario • L5M 3H1 • Cooksville









