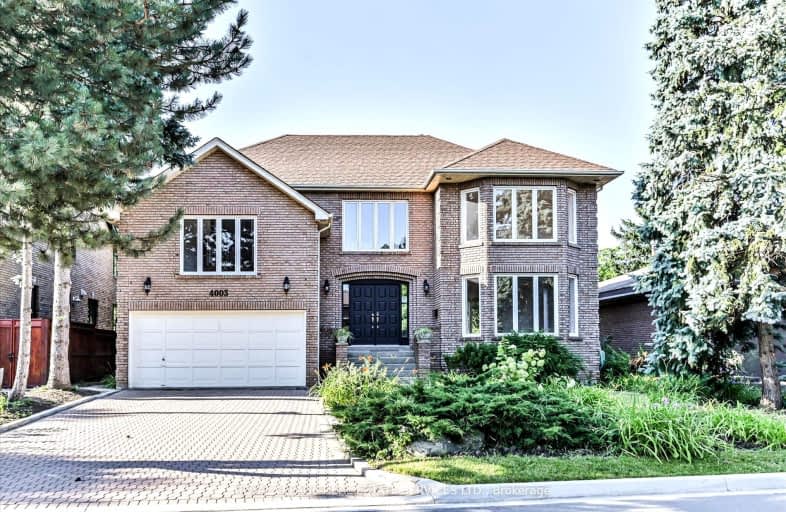Somewhat Walkable
- Some errands can be accomplished on foot.
Good Transit
- Some errands can be accomplished by public transportation.
Somewhat Bikeable
- Most errands require a car.

Mill Valley Junior School
Elementary: PublicSts Martha & Mary Separate School
Elementary: CatholicMillwood Junior School
Elementary: PublicGlenhaven Senior Public School
Elementary: PublicSt Sofia School
Elementary: CatholicForest Glen Public School
Elementary: PublicBurnhamthorpe Collegiate Institute
Secondary: PublicSilverthorn Collegiate Institute
Secondary: PublicApplewood Heights Secondary School
Secondary: PublicPhilip Pocock Catholic Secondary School
Secondary: CatholicGlenforest Secondary School
Secondary: PublicMichael Power/St Joseph High School
Secondary: Catholic-
The Pump On the Rathburn
1891 Rathburn Road E, Unit 16, Mississauga, ON L4W 3Z3 0.43km -
The Markland Pub & Eatery
666 Burnhamthorpe Road, Toronto, ON M9C 2Z4 1.39km -
FiAMMA Ristorante
5555 Eglinton Avenue W, Etobicoke, ON M9C 5M1 1.88km
-
Starbucks
1891 Rathburn Road E, Longo's Ponytrail, Mississauga, ON L4W 3Z3 0.37km -
Starbucks
666 Burnhamthorpe Road, Toronto, ON M9C 2Z4 1.43km -
Coffee Time
4141 Dixie Rd, Mississauga, ON L4W 1V5 1.46km
-
Olympia Muscle & Fitness
Rockwood Mall, 4141 Dixie Road, Mississauga, ON L4W 1V5 1.51km -
Strength-N-U
1331 Crestlawn Drive, Unit B, Mississauga, ON L4W 2P9 2.26km -
Kings Highway Crossfit
405 The West Mall, Toronto, ON M9C 5J1 2.32km
-
Shoppers Drug Mart
1891 Rathburn Road E, Mississauga, ON L4W 3Z3 0.38km -
Shoppers Drug Mart
666 Burnhamthorpe Road, Toronto, ON M9C 2Z4 1.38km -
Markland Wood Pharmacy
4335 Bloor Street W, Toronto, ON M9C 2A5 1.38km
-
Papa Johns Pizza
18-1891 Rathburn Road E, Mississauga, ON L4W 3Z3 0.37km -
Rasheed Qorma Biryani House
1850 Rathburn Road E, Suite 509, Mississauga, ON L4W 2X9 0.37km -
Bento Sushi
1891 Rathburn Road E, Etobicoke, ON L4W 3Z3 0.37km
-
Rockwood Mall
4141 Dixie Road, Mississauga, ON L4W 1V5 1.45km -
Dixie Park
1550 S Gateway Road, Mississauga, ON L4W 5J1 1.81km -
Dixie Square
5120 Dixie Rd, Mississauga, ON L4W 4K2 2.56km
-
Longos
1891 Rathburn Rd E, Mississauga, ON L4W 3Z3 0.33km -
IC Food World
3445 Fieldgate Drive, Mississauga, ON L4X 2J4 1.21km -
Hasty Market
666 Burnhamthorpe Road, Etobicoke, ON M9C 2Z4 1.39km
-
LCBO
662 Burnhamthorpe Road, Etobicoke, ON M9C 2Z4 1.4km -
The Beer Store
4141 Dixie Road, Mississauga, ON L4W 1V5 1.51km -
The Beer Store
666 Burhhamthorpe Road, Toronto, ON M9C 2Z4 1.5km
-
Saturn Shell
677 Burnhamthorpe Road, Etobicoke, ON M9C 2Z5 1.51km -
Circle K
4011 Dixie Road, Mississauga, ON L4W 1M3 1.58km -
Shell
1349 Burnhamthorpe Road E, Mississauga, ON L4Y 3V8 1.69km
-
Stage West All Suite Hotel & Theatre Restaurant
5400 Dixie Road, Mississauga, ON L4W 4T4 3.29km -
Cinéstarz
377 Burnhamthorpe Road E, Mississauga, ON L4Z 1C7 4.55km -
Central Parkway Cinema
377 Burnhamthorpe Road E, Central Parkway Mall, Mississauga, ON L5A 3Y1 4.64km
-
Burnhamthorpe Branch Library
1350 Burnhamthorpe Road E, Mississauga, ON L4Y 3V9 1.73km -
Elmbrook Library
2 Elmbrook Crescent, Toronto, ON M9C 5B4 2.84km -
Toronto Public Library Eatonville
430 Burnhamthorpe Road, Toronto, ON M9B 2B1 2.92km
-
Queensway Care Centre
150 Sherway Drive, Etobicoke, ON M9C 1A4 3.71km -
Trillium Health Centre - Toronto West Site
150 Sherway Drive, Toronto, ON M9C 1A4 3.72km -
Fusion Hair Therapy
33 City Centre Drive, Suite 680, Mississauga, ON L5B 2N5 5.91km
-
Mississauga Valley Park
1275 Mississauga Valley Blvd, Mississauga ON L5A 3R8 5.16km -
Douglas Park
30th St (Evans Avenue), Etobicoke ON 5.19km -
Marie Curtis Park
40 2nd St, Etobicoke ON M8V 2X3 6.38km
-
TD Bank Financial Group
4141 Dixie Rd, Mississauga ON L4W 1V5 1.5km -
CIBC
5330 Dixie Rd (at Matheson Blvd. E.), Mississauga ON L4W 1E3 3.17km -
TD Bank Financial Group
689 Evans Ave, Etobicoke ON M9C 1A2 4.1km
- 3 bath
- 4 bed
- 2000 sqft
11 Park Manor Drive, Toronto, Ontario • M9B 5C1 • Islington-City Centre West
- 2 bath
- 4 bed
- 1500 sqft
8 Keane Avenue, Toronto, Ontario • M9B 2B7 • Islington-City Centre West
- 7 bath
- 4 bed
- 3500 sqft
227 Renforth Drive, Toronto, Ontario • M9C 2K8 • Etobicoke West Mall














