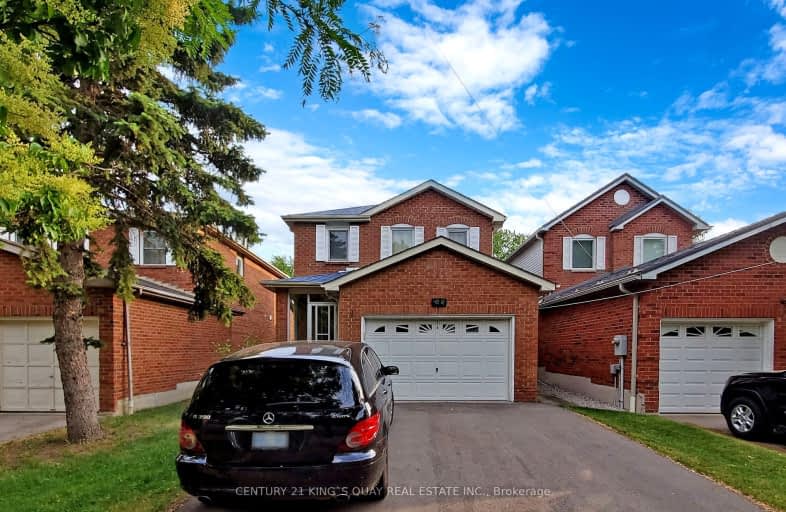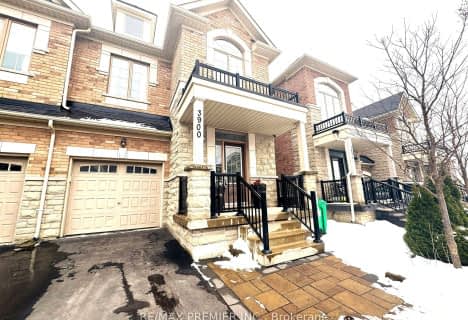Car-Dependent
- Almost all errands require a car.
Some Transit
- Most errands require a car.
Somewhat Bikeable
- Most errands require a car.

Christ The King Catholic School
Elementary: CatholicAll Saints Catholic School
Elementary: CatholicGarthwood Park Public School
Elementary: PublicSt Sebastian Catholic Elementary School
Elementary: CatholicArtesian Drive Public School
Elementary: PublicOscar Peterson Public School
Elementary: PublicApplewood School
Secondary: PublicLoyola Catholic Secondary School
Secondary: CatholicSt. Joan of Arc Catholic Secondary School
Secondary: CatholicIroquois Ridge High School
Secondary: PublicJohn Fraser Secondary School
Secondary: PublicSt Aloysius Gonzaga Secondary School
Secondary: Catholic-
Al-Omda Lounge
33-3100 Ridgeway Drive, Mississauga, ON L5L 5M5 1.85km -
Jack Astor's Bar And Grill
3047 Vega Boulevard, Mississauga, ON L5L 5Y3 2.13km -
Milestones
3051 Vega Boulevard, Mississauga, ON L5L 5Y3 2.16km
-
Life Cafe
3055 Pepper Mill Court, Mississauga, ON L5L 4X5 1.63km -
Starbucks
3050 Vega Boulevard, Mississauga, ON L5L 4X8 2.08km -
Tim Hortons
3060 Artesian Drive, Mississauga, ON L5M 7P5 2.13km
-
Churchill Meadows Pharmacy
3050 Artesian Drive, Mississauga, ON L5M 7P5 2.15km -
Shoppers Drug Mart
3163 Winston Churchill Boulevard, Mississauga, ON L5L 2W1 2.11km -
Glen Erin Pharmacy
2318 Dunwin Drive, Mississauga, ON L5L 1C7 2.99km
-
Pamier Kabob
3355 The Collegeway, Unit 6 - 7, Mississauga, ON L5L 5R9 0.6km -
Royal Tandoori Palace
3355 The Collegeway, Mississauga, ON L5L 5T3 0.63km -
Fisherman's Plaice
3105 Unity Gate Drive, Suite 32, Mississauga, ON L5L 4L3 1.28km
-
South Common Centre
2150 Burnhamthorpe Road W, Mississauga, ON L5L 3A2 2.98km -
South Common Centre
2150 Burnhamthorpe Road W, Mississauga, ON L5L 3A2 3.01km -
Erin Mills Town Centre
5100 Erin Mills Parkway, Mississauga, ON L5M 4Z5 3.53km
-
Al Ramzan Grocers
3450 Ridgeway Drive, Mississauga, ON L5L 5Y6 0.5km -
Starsky Foods
3115 Dundas Street W, Mississauga, ON L5L 3R8 2.19km -
Longos
3163 Winston Churchill Boulevard, Mississauga, ON L5L 2W1 2.19km
-
LCBO
2458 Dundas Street W, Mississauga, ON L5K 1R8 2.99km -
LCBO
5100 Erin Mills Parkway, Suite 5035, Mississauga, ON L5M 4Z5 3.16km -
LCBO
251 Oak Walk Dr, Oakville, ON L6H 6M3 4.67km
-
Peel Heating & Air Conditioning
3615 Laird Road, Units 19-20, Mississauga, ON L5L 5Z8 0.92km -
Shell
3020 Unity Drive, Mississauga, ON L5L 4L1 1.49km -
Petro Canada
3425 Winston Churchill Boulevard, Mississauga, ON L5L 3R5 1.62km
-
Five Drive-In Theatre
2332 Ninth Line, Oakville, ON L6H 7G9 3.07km -
Cineplex Junxion
5100 Erin Mills Parkway, Unit Y0002, Mississauga, ON L5M 4Z5 3.53km -
Cineplex - Winston Churchill VIP
2081 Winston Park Drive, Oakville, ON L6H 6P5 3.9km
-
South Common Community Centre & Library
2233 South Millway Drive, Mississauga, ON L5L 3H7 2.83km -
Erin Meadows Community Centre
2800 Erin Centre Boulevard, Mississauga, ON L5M 6R5 3.35km -
Clarkson Community Centre
2475 Truscott Drive, Mississauga, ON L5J 2B3 5.33km
-
The Credit Valley Hospital
2200 Eglinton Avenue W, Mississauga, ON L5M 2N1 3.62km -
Oakville Hospital
231 Oak Park Boulevard, Oakville, ON L6H 7S8 4.91km -
Fusion Hair Therapy
33 City Centre Drive, Suite 680, Mississauga, ON L5B 2N5 9.53km
-
Pheasant Run Park
4160 Pheasant Run, Mississauga ON L5L 2C4 2.05km -
South Common Park
Glen Erin Dr (btwn Burnhamthorpe Rd W & The Collegeway), Mississauga ON 2.29km -
Sawmill Creek
Sawmill Valley & Burnhamthorpe, Mississauga ON 3.72km
-
TD Bank Financial Group
2955 Eglinton Ave W (Eglington Rd), Mississauga ON L5M 6J3 2.69km -
RBC Royal Bank
2955 Hazelton Pl, Mississauga ON L5M 6J3 2.85km -
BMO Bank of Montreal
2825 Eglinton Ave W (btwn Glen Erin Dr. & Plantation Pl.), Mississauga ON L5M 6J3 2.92km
- 3 bath
- 4 bed
- 2000 sqft
2868 Windjammer Road, Mississauga, Ontario • L5L 1T7 • Erin Mills
- 4 bath
- 3 bed
- 1500 sqft
3957 Janice Drive, Mississauga, Ontario • L5M 7Y3 • Churchill Meadows
- 4 bath
- 3 bed
- 1500 sqft
3137 Eclipse Avenue, Mississauga, Ontario • L5M 7X3 • Churchill Meadows
- 3 bath
- 3 bed
- 1100 sqft
3315 Martins Pine Crescent, Mississauga, Ontario • L5L 1G3 • Erin Mills














