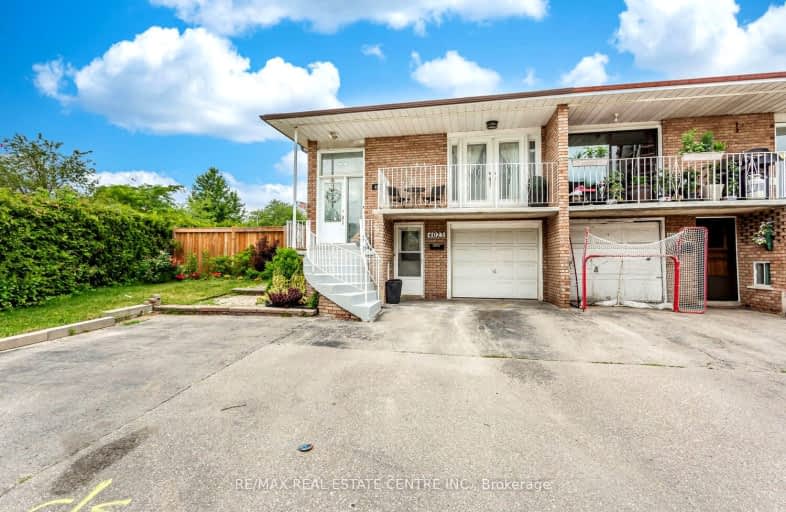Car-Dependent
- Most errands require a car.
Excellent Transit
- Most errands can be accomplished by public transportation.
Bikeable
- Some errands can be accomplished on bike.

Sts. Peter & Paul Catholic School
Elementary: CatholicSt. Charles Garnier School
Elementary: CatholicÉÉC René-Lamoureux
Elementary: CatholicCanadian Martyrs School
Elementary: CatholicFairview Public School
Elementary: PublicThe Valleys Senior Public School
Elementary: PublicT. L. Kennedy Secondary School
Secondary: PublicJohn Cabot Catholic Secondary School
Secondary: CatholicApplewood Heights Secondary School
Secondary: PublicPhilip Pocock Catholic Secondary School
Secondary: CatholicFather Michael Goetz Secondary School
Secondary: CatholicSt Francis Xavier Secondary School
Secondary: Catholic-
Mississauga Valley Park
1275 Mississauga Valley Blvd, Mississauga ON L5A 3R8 0.71km -
John C. Price Park
Mississauga ON 2.13km -
Sawmill Creek
Sawmill Valley & Burnhamthorpe, Mississauga ON 6.57km
-
TD Bank Financial Group
100 City Centre Dr (in Square One Shopping Centre), Mississauga ON L5B 2C9 0.95km -
Scotiabank
3295 Kirwin Ave, Mississauga ON L5A 4K9 1.88km -
BMO Bank of Montreal
985 Dundas St E (at Tomken Rd), Mississauga ON L4Y 2B9 3.05km
- 3 bath
- 5 bed
- 2000 sqft
313 Wallenberg Crescent, Mississauga, Ontario • L5B 3N1 • Creditview
- 4 bath
- 4 bed
- 1500 sqft
3056 Mikeboro Court, Mississauga, Ontario • L5A 4B5 • Cooksville
- 4 bath
- 4 bed
- 1500 sqft
4597 Centretown Way, Mississauga, Ontario • L5R 0E2 • Hurontario
- 3 bath
- 4 bed
- 2000 sqft
249 Paisley Boulevard West, Mississauga, Ontario • L5B 3B4 • Cooksville













