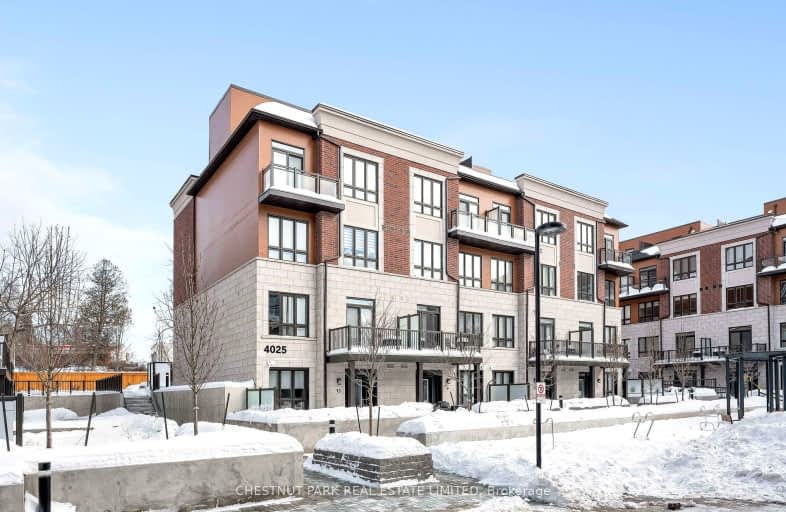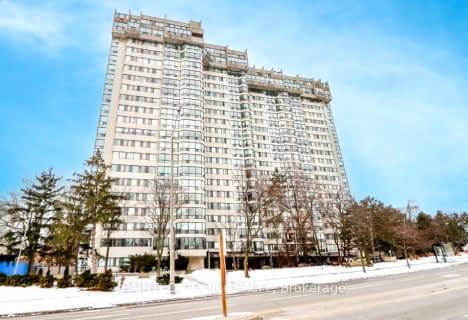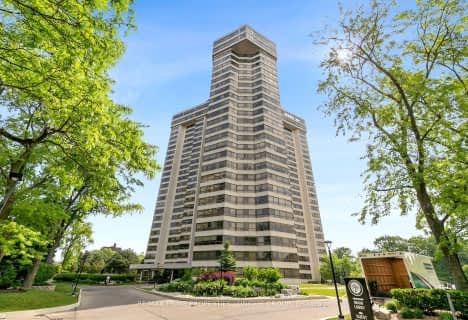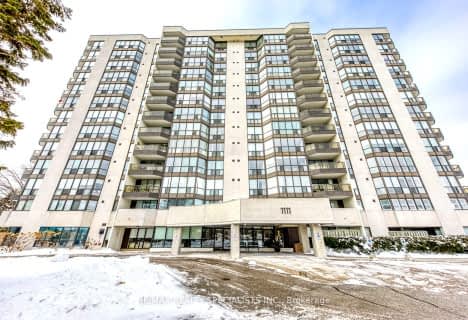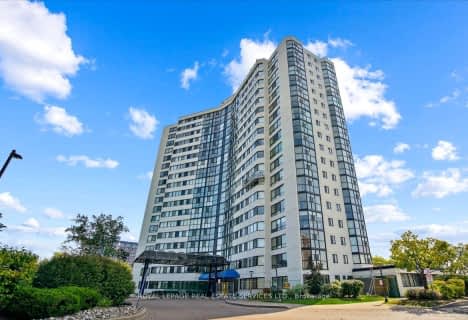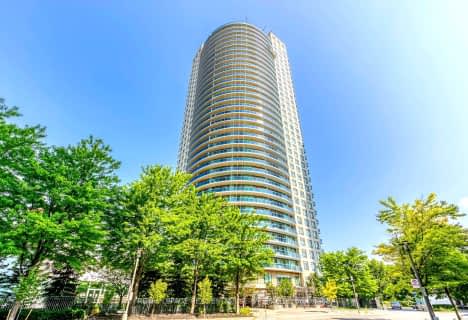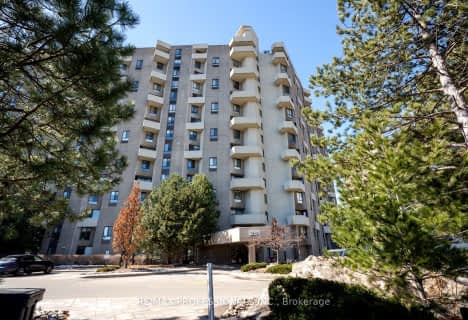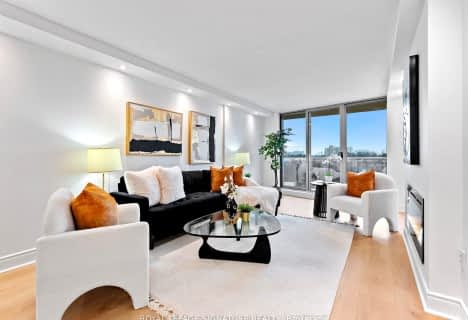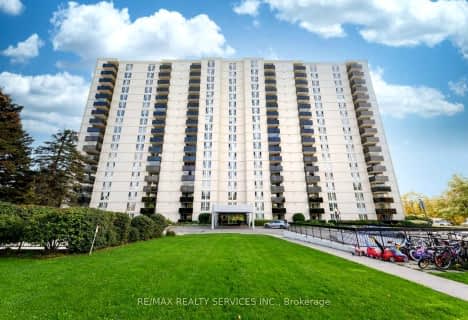Very Walkable
- Most errands can be accomplished on foot.
Good Transit
- Some errands can be accomplished by public transportation.
Very Bikeable
- Most errands can be accomplished on bike.

St. Teresa of Calcutta Catholic Elementary School
Elementary: CatholicSt Basil School
Elementary: CatholicSts Martha & Mary Separate School
Elementary: CatholicGlenhaven Senior Public School
Elementary: PublicSt Sofia School
Elementary: CatholicBurnhamthorpe Public School
Elementary: PublicT. L. Kennedy Secondary School
Secondary: PublicSilverthorn Collegiate Institute
Secondary: PublicJohn Cabot Catholic Secondary School
Secondary: CatholicApplewood Heights Secondary School
Secondary: PublicPhilip Pocock Catholic Secondary School
Secondary: CatholicGlenforest Secondary School
Secondary: Public-
Mississauga Valley Park
1275 Mississauga Valley Blvd, Mississauga ON L5A 3R8 3.41km -
Floradale Park
Mississauga ON 5.39km -
Marie Curtis Park
40 2nd St, Etobicoke ON M8V 2X3 6.05km
-
TD Bank Financial Group
4141 Dixie Rd, Mississauga ON L4W 1V5 0.42km -
Scotiabank
4715 Tahoe Blvd (Eastgate), Mississauga ON L4W 0B4 1.86km -
Scotiabank
2 Robert Speck Pky (Hurontario), Mississauga ON L4Z 1H8 3.87km
- 2 bath
- 2 bed
- 1000 sqft
904-1360 Rathburn Road East, Mississauga, Ontario • L4W 4H4 • Rathwood
- 2 bath
- 2 bed
- 900 sqft
202-4205 SHIPP Drive West, Mississauga, Ontario • L4Z 2Y9 • City Centre
- 2 bath
- 2 bed
- 1200 sqft
1808-4235 Sherwoodtowne Boulevard, Mississauga, Ontario • L4Z 1W3 • City Centre
- 2 bath
- 2 bed
- 700 sqft
1302-80 Absolute Avenue, Mississauga, Ontario • L4Z 0A5 • City Centre
- 2 bath
- 2 bed
- 1000 sqft
906-1360 Rathburn Road East, Mississauga, Ontario • L4W 4H4 • Rathwood
- 1 bath
- 2 bed
- 1000 sqft
2005-1300 BLOOR Street, Mississauga, Ontario • L4Y 3Z2 • Applewood
- 2 bath
- 3 bed
- 1200 sqft
607-812 Burnhamthorpe Road, Toronto, Ontario • M9C 4W1 • Markland Wood
- 2 bath
- 2 bed
- 1000 sqft
2319-1333 Bloor Street, Mississauga, Ontario • L4Y 3T6 • Applewood
- — bath
- — bed
- — sqft
304-420 Mill Road, Toronto, Ontario • M9C 1Z1 • Eringate-Centennial-West Deane
- 2 bath
- 2 bed
- 1000 sqft
206-1320 Mississauga Valley Boulevard, Mississauga, Ontario • L5A 3S9 • Mississauga Valleys
