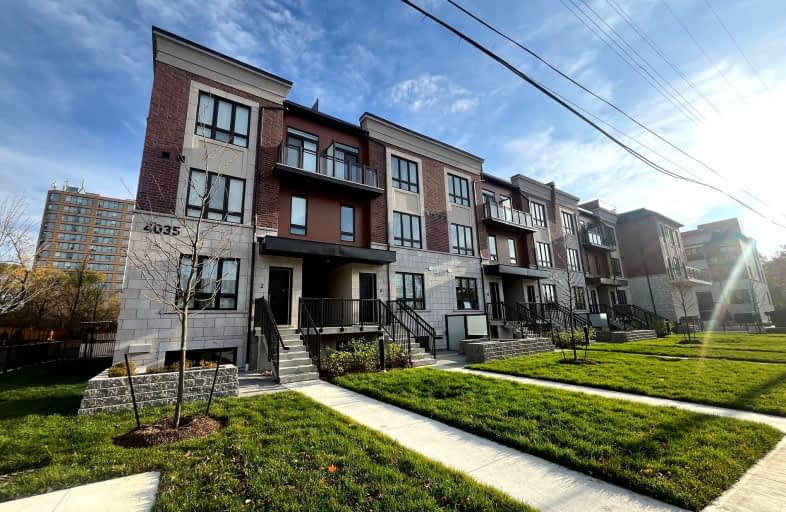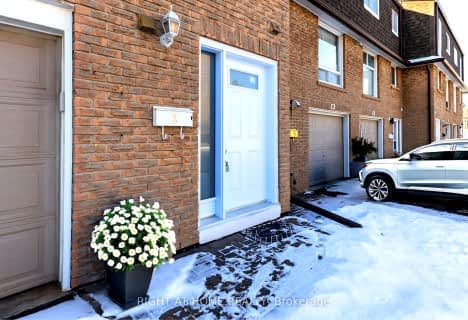Very Walkable
- Most errands can be accomplished on foot.
Good Transit
- Some errands can be accomplished by public transportation.
Very Bikeable
- Most errands can be accomplished on bike.

St. Teresa of Calcutta Catholic Elementary School
Elementary: CatholicSt Basil School
Elementary: CatholicSts Martha & Mary Separate School
Elementary: CatholicGlenhaven Senior Public School
Elementary: PublicSt Sofia School
Elementary: CatholicBurnhamthorpe Public School
Elementary: PublicT. L. Kennedy Secondary School
Secondary: PublicSilverthorn Collegiate Institute
Secondary: PublicJohn Cabot Catholic Secondary School
Secondary: CatholicApplewood Heights Secondary School
Secondary: PublicPhilip Pocock Catholic Secondary School
Secondary: CatholicGlenforest Secondary School
Secondary: Public-
Brentwood Park
496 Karen Pk Cres, Mississauga ON 3.18km -
Mississauga Valley Park
1275 Mississauga Valley Blvd, Mississauga ON L5A 3R8 3.39km -
Fairwind Park
181 Eglinton Ave W, Mississauga ON L5R 0E9 4.7km
-
TD Bank Financial Group
4141 Dixie Rd, Mississauga ON L4W 1V5 0.4km -
Scotiabank
4900 Dixie Rd (Eglinton Ave E), Mississauga ON L4W 2R1 1.91km -
TD Bank Financial Group
689 Evans Ave, Etobicoke ON M9C 1A2 4.18km
For Sale
- 2 bath
- 3 bed
- 1000 sqft
68-400 Bloor Street, Mississauga, Ontario • L5A 2M8 • Mississauga Valleys
- 3 bath
- 3 bed
- 1400 sqft
10-4357 Bloor Street West, Toronto, Ontario • M9C 2A4 • Markland Wood
- 2 bath
- 3 bed
- 1000 sqft
Th09-4035 Hickory Drive West, Mississauga, Ontario • L4W 0G6 • Rathwood
- 3 bath
- 3 bed
- 1600 sqft
18-1755 Rathburn Road East, Mississauga, Ontario • L4W 2M8 • Rathwood
- 2 bath
- 3 bed
- 1200 sqft
46-400 Bloor Street, Mississauga, Ontario • L5A 3M8 • Mississauga Valleys
- 2 bath
- 3 bed
- 1400 sqft
07-640 Rathburn Road East, Mississauga, Ontario • L4Z 1C6 • Rathwood

















