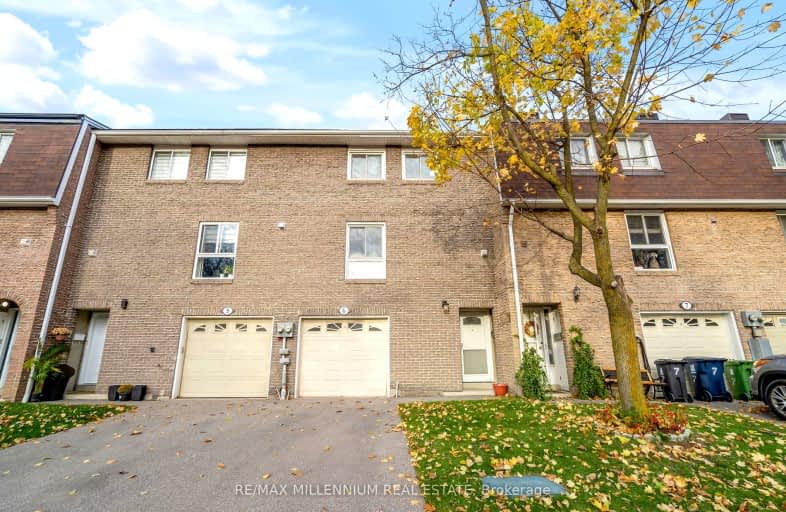Car-Dependent
- Almost all errands require a car.
15
/100
Good Transit
- Some errands can be accomplished by public transportation.
50
/100
Somewhat Bikeable
- Most errands require a car.
47
/100

Seneca School
Elementary: Public
0.83 km
Mill Valley Junior School
Elementary: Public
0.21 km
Hollycrest Middle School
Elementary: Public
1.31 km
Sts Martha & Mary Separate School
Elementary: Catholic
1.45 km
Nativity of Our Lord Catholic School
Elementary: Catholic
1.41 km
Millwood Junior School
Elementary: Public
1.62 km
Etobicoke Year Round Alternative Centre
Secondary: Public
3.31 km
Burnhamthorpe Collegiate Institute
Secondary: Public
2.21 km
Silverthorn Collegiate Institute
Secondary: Public
1.09 km
Martingrove Collegiate Institute
Secondary: Public
3.88 km
Glenforest Secondary School
Secondary: Public
2.04 km
Michael Power/St Joseph High School
Secondary: Catholic
1.74 km
-
Pools, Mississauga , Forest Glen Park Splash Pad
3545 Fieldgate Dr, Mississauga ON 2.25km -
Donnybrook Park
43 Loyalist Rd, Toronto ON 5.61km -
Mississauga Valley Park
1275 Mississauga Valley Blvd, Mississauga ON L5A 3R8 6.26km
-
Scotiabank
4715 Tahoe Blvd (Eastgate), Mississauga ON L4W 0B4 1.74km -
HSBC Bank Canada
170 Attwell Dr, Toronto ON M9W 5Z5 4.78km -
TD Bank Financial Group
689 Evans Ave, Etobicoke ON M9C 1A2 4.84km
More about this building
View 431 Mill Road, Toronto

