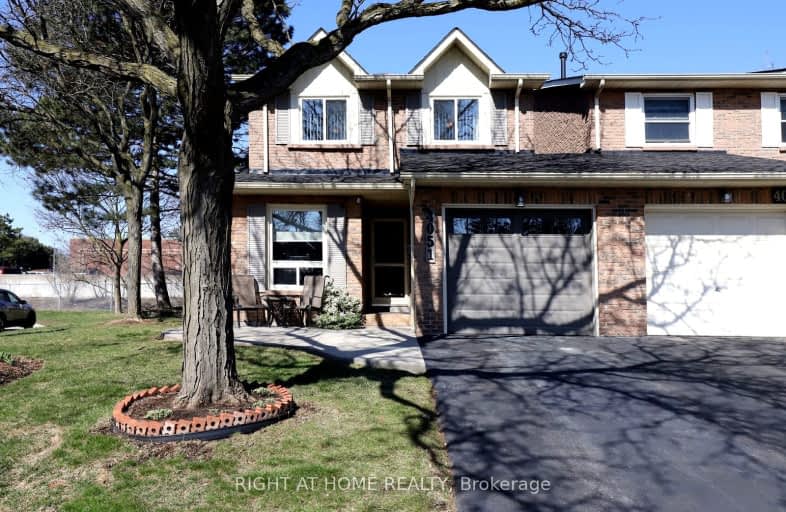Somewhat Walkable
- Some errands can be accomplished on foot.
Good Transit
- Some errands can be accomplished by public transportation.
Bikeable
- Some errands can be accomplished on bike.

St Mark Separate School
Elementary: CatholicSt Clare School
Elementary: CatholicSt Rose of Lima Separate School
Elementary: CatholicSawmill Valley Public School
Elementary: PublicBrookmede Public School
Elementary: PublicErin Mills Middle School
Elementary: PublicErindale Secondary School
Secondary: PublicLoyola Catholic Secondary School
Secondary: CatholicSt Joseph Secondary School
Secondary: CatholicJohn Fraser Secondary School
Secondary: PublicRick Hansen Secondary School
Secondary: PublicSt Aloysius Gonzaga Secondary School
Secondary: Catholic-
Abbey Road Pub & Patio
3200 Erin Mills Parkway, Mississauga, ON L5L 1W8 1.66km -
Turtle Jack's Erin Mills
5100 Erin Mills Parkway, Mississauga, ON L5M 4Z5 2.18km -
Piatto Bistro
1646 Dundas Street W, Mississauga, ON L5C 1E6 2.69km
-
Real Fruit Bubble Tea
2150 Burnhamthorpe Road W, Mississauga, ON L5L 0.36km -
Tim Hortons
4530 Erin Mills Parkway, Mississauga, ON L5M 4L9 1.43km -
Tim Hortons
3476 Glen Erin Dr, Mississauga, ON L5L 3R4 1.53km
-
GoodLife Fitness
2150 Burnhamthorpe Road West, Unit 18, Mississauga, ON L5L 3A1 0.86km -
Life Time
3055 Pepper Mill Court, Mississauga, ON L5L 4X5 1.97km -
GoodLife Fitness
5010 Glen Erin Dr, Mississauga, ON L5M 6J3 2.29km
-
Erin Mills IDA Pharmacy
4099 Erin Mills Pky, Mississauga, ON L5L 3P9 0.15km -
Shoppers Drug Mart
2126 Burnhamthorpe Road W, Mississauga, ON L5L 3A2 0.77km -
Credit Valley Pharmacy
2000 Credit Valley Road, Mississauga, ON L5M 4N4 1.79km
-
Pizza Nova
4099 Erin Mills Pkwy, Mississauga, ON L5L 3P9 0.2km -
Silver Spoon
4099 Erin Mills Pkwy, Mississauga, ON L5L 3P9 0.07km -
South N' Spicy
17-4099 Erin Mills Parkway, Mississauga, ON L5L 3P9 0.08km
-
South Common Centre
2150 Burnhamthorpe Road W, Mississauga, ON L5L 3A2 0.74km -
South Common Centre
2150 Burnhamthorpe Road W, Mississauga, ON L5L 3A2 0.61km -
The Chase Square
1675 The Chase, Mississauga, ON L5M 5Y7 1.98km
-
Granny's Green Cellar
4099 Erin Mills Pkwy, Mississauga, ON L5L 2Y4 0.2km -
Yama's No Frills
2150 Burnhamthorpe Road W, Mississauga, ON L5L 3A2 0.61km -
Towne & Country Market
3405 South Millway, Mississauga, ON L5L 3R1 1.03km
-
LCBO
5100 Erin Mills Parkway, Suite 5035, Mississauga, ON L5M 4Z5 2.03km -
LCBO
2458 Dundas Street W, Mississauga, ON L5K 1R8 2.7km -
LCBO
128 Queen Street S, Centre Plaza, Mississauga, ON L5M 1K8 4.36km
-
Petro-Canada
4140 Erin Mills Parkway, Mississauga, ON L5L 2M1 0.29km -
Esso
4530 Erin Mills Parkway, Mississauga, ON L5M 4L9 1.45km -
Circle K
4530 Erin Mills Parkway, Mississauga, ON L5M 4L9 1.43km
-
Cineplex Junxion
5100 Erin Mills Parkway, Unit Y0002, Mississauga, ON L5M 4Z5 2.18km -
Cineplex - Winston Churchill VIP
2081 Winston Park Drive, Oakville, ON L6H 6P5 4.77km -
Five Drive-In Theatre
2332 Ninth Line, Oakville, ON L6H 7G9 5.13km
-
South Common Community Centre & Library
2233 South Millway Drive, Mississauga, ON L5L 3H7 0.99km -
Erin Meadows Community Centre
2800 Erin Centre Boulevard, Mississauga, ON L5M 6R5 2.53km -
Woodlands Branch Library
3255 Erindale Station Road, Mississauga, ON L5C 1L6 3.33km
-
The Credit Valley Hospital
2200 Eglinton Avenue W, Mississauga, ON L5M 2N1 1.58km -
Fusion Hair Therapy
33 City Centre Drive, Suite 680, Mississauga, ON L5B 2N5 6.24km -
Pinewood Medical Centre
1471 Hurontario Street, Mississauga, ON L5G 3H5 7.68km
-
Sawmill Creek
Sawmill Valley & Burnhamthorpe, Mississauga ON 0.68km -
Pheasant Run Park
4160 Pheasant Run, Mississauga ON L5L 2C4 1.29km -
Manor Hill Park
Ontario 3.15km
-
TD Bank Financial Group
2200 Burnhamthorpe Rd W (at Erin Mills Pkwy), Mississauga ON L5L 5Z5 0.65km -
TD Bank Financial Group
2955 Eglinton Ave W (Eglington Rd), Mississauga ON L5M 6J3 2.38km -
TD Bank Financial Group
1177 Central Pky W (at Golden Square), Mississauga ON L5C 4P3 2.86km
- 3 bath
- 4 bed
- 2000 sqft
2868 Windjammer Road, Mississauga, Ontario • L5L 1T7 • Erin Mills
- 4 bath
- 3 bed
- 1500 sqft
3137 Eclipse Avenue, Mississauga, Ontario • L5M 7X3 • Churchill Meadows
- 3 bath
- 3 bed
- 1100 sqft
3315 Martins Pine Crescent, Mississauga, Ontario • L5L 1G3 • Erin Mills














