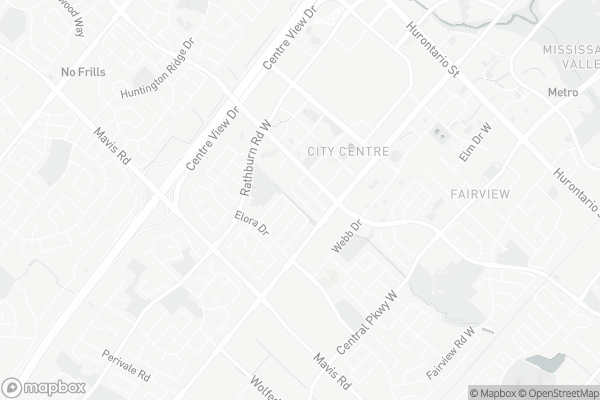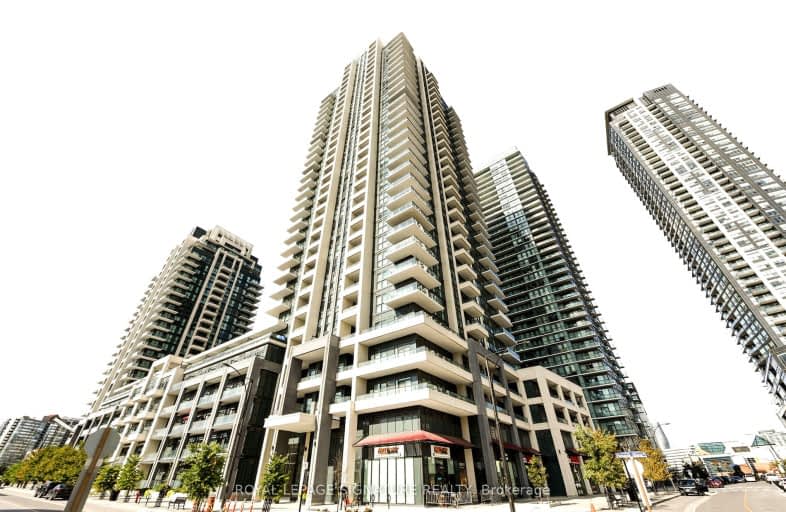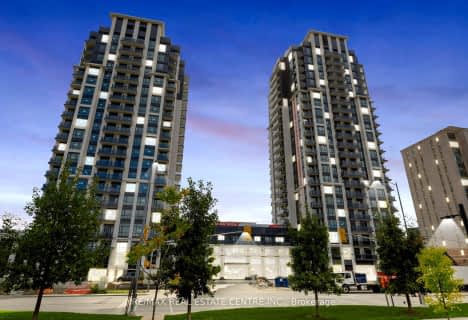Very Walkable
- Most errands can be accomplished on foot.
Good Transit
- Some errands can be accomplished by public transportation.
Very Bikeable
- Most errands can be accomplished on bike.

Corpus Christi School
Elementary: CatholicSt Matthew Separate School
Elementary: CatholicHuntington Ridge Public School
Elementary: PublicFairview Public School
Elementary: PublicBishop Scalabrini School
Elementary: CatholicChris Hadfield P.S. (Elementary)
Elementary: PublicT. L. Kennedy Secondary School
Secondary: PublicThe Woodlands Secondary School
Secondary: PublicSt Martin Secondary School
Secondary: CatholicFather Michael Goetz Secondary School
Secondary: CatholicRick Hansen Secondary School
Secondary: PublicSt Francis Xavier Secondary School
Secondary: Catholic-
Rabba Fine Foods
385 Prince of Wales Drive Unit 6 & 7, Mississauga 0.35km -
Rabba Fine Foods
4070 Living Arts Drive, Mississauga 0.36km -
Town & Country Market @ Duke of York
3885 Duke of York Boulevard, Mississauga 0.69km
-
The Wine Shop and Tasting Room
100 City Centre Drive FM08B, Mississauga 0.82km -
LCBO
65 Square One Drive, Mississauga 1.38km -
SommEvents | Corporate Event | Wine Connoisseur | Wine Tours & Tastings Classes | Mississauga, Ontario
55 Village Centre Place, Mississauga 1.8km
-
Meltwich
565 Curran Place Unit 5, Block 9, Mississauga 0.04km -
Monga Fried Chicken
561 Curran Place, Mississauga 0.05km -
'Ono Poke Bar - Mississauga
516 Curran Place, Mississauga 0.14km
-
许留山 Hui Lau Shan Mississauga Boba + Mango Desserts
521 Curran Place, Mississauga 0.12km -
Starbucks
4076 Confederation Parkway, Mississauga 0.14km -
Hi Yogurt (Mississauga)
516 Curran Place, Mississauga 0.14km
-
RBC Royal Bank
4056 Confederation Parkway, Mississauga 0.14km -
ICICI Bank Canada
4020 Confederation Parkway, Mississauga 0.22km -
National Bank
350 Burnhamthorpe Road West Suite 100, Mississauga 0.36km
-
Esso
632 Burnhamthorpe Road West, Mississauga 0.68km -
Circle K
632 Burnhamthorpe Road West, Mississauga 0.7km -
Petro-Canada & Car Wash
695 Burnhamthorpe Road West, Mississauga 0.76km
-
Orangetheory Fitness
4036 Confederation Parkway, Mississauga 0.18km -
PSV Gym
4011 Brickstone Mews, Mississauga 0.18km -
Mississauga YMCA
325 Burnhamthorpe Road West, Mississauga 0.34km
-
Zonta Meadows Linear Park
Mississauga 0.07km -
Community Common Dog Spot
Mississauga 0.23km -
Community Common Park
Mississauga 0.29km
-
Hazel McCallion Central Library
301 Burnhamthorpe Road West, Mississauga 0.44km -
Mississauga Library - Pop Up Location
4141 Living Arts Drive, Mississauga 0.5km -
Sheridan College - Hazel McCallion Library
4180 Duke of York Boulevard A-217, Mississauga 0.63km
-
Martha Children's Hospital
4070 Confederation Parkway, Mississauga 0.13km -
MediCare Clinic
104&105-3885 Duke of York Boulevard, Mississauga 0.69km -
Citygate Medical Centre
3939 Duke of York Boulevard, Mississauga 0.75km
-
Square Care Pharmacy
550 Arbutus Way, Mississauga 0.1km -
I.D.A. - Parkside Pharmacy
4062 Confederation Parkway, Mississauga 0.16km -
Square One Health Group - Medical & Lab
411 Burnhamthorpe Road West, Mississauga 0.21km
-
Rathburn Plaza
592 Rathburn Road West, Mississauga 0.44km -
Rio Can Grand Park
3970 Grand Park Drive, Mississauga 0.61km -
Parkways West Shopping Center
325 Central Parkway West, Mississauga 0.83km
-
Imax
Canada 0.79km -
Cineplex Cinemas Mississauga
309 Rathburn Road West, Mississauga 0.8km -
Untitled Spaces at Square One
Square One, 242 Rathburn Road West Suite 208, Mississauga 0.81km
-
Alioli Ristorante
350 Burnhamthorpe Road West, Mississauga 0.35km -
Bar 6ix Sports & Wings Mississauga
201 City Centre Drive, Mississauga 0.69km -
Farzi Café Square One
100 City Centre Drive, Mississauga 0.79km
For Rent
More about this building
View 4055 Parkside Village Drive, Mississauga- 2 bath
- 2 bed
- 900 sqft
2503-80 Absolute Avenue, Mississauga, Ontario • L4Z 0A2 • City Centre
- 2 bath
- 2 bed
- 800 sqft
1406-4090 Living Arts Drive, Mississauga, Ontario • L5B 4M8 • City Centre
- 2 bath
- 2 bed
- 700 sqft
1004-4065 Confederation Parkway, Mississauga, Ontario • L5B 0E9 • City Centre
- 2 bath
- 2 bed
- 800 sqft
2906-4130 Parkside Village Drive, Mississauga, Ontario • L5B 3M8 • City Centre
- 2 bath
- 2 bed
- 800 sqft
820-4055 Parkside Village Drive, Mississauga, Ontario • L5B 0K8 • City Centre
- 2 bath
- 2 bed
- 1000 sqft
2801-4130 Parkside Village Drive, Mississauga, Ontario • L5B 3M8 • City Centre
- 2 bath
- 2 bed
- 800 sqft
3403-4130 Parkside Village Drive, Mississauga, Ontario • L5B 3M8 • City Centre
- 2 bath
- 2 bed
- 800 sqft
1602-202 Burnhamthorpe Road East, Mississauga, Ontario • L5A 4L4 • Mississauga Valleys
- 2 bath
- 2 bed
- 600 sqft
1307E-204 Burnhamthorpe Road West, Mississauga, Ontario • L5A 0B2 • City Centre













