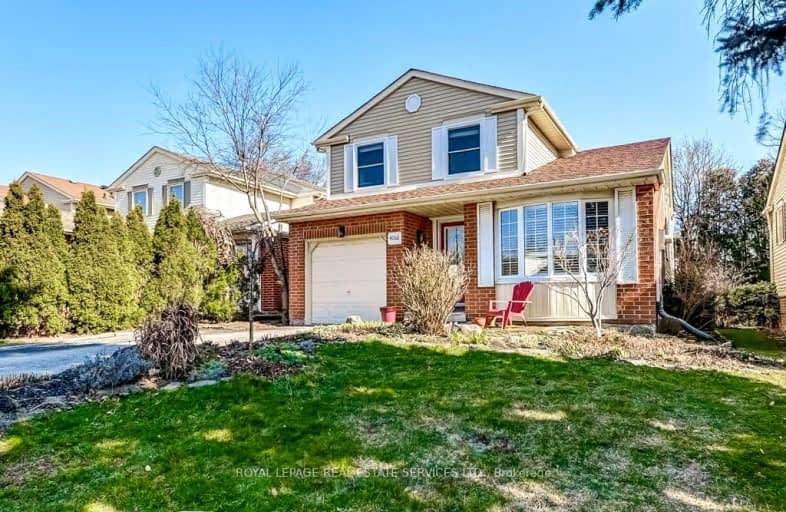Somewhat Walkable
- Some errands can be accomplished on foot.
Good Transit
- Some errands can be accomplished by public transportation.
Bikeable
- Some errands can be accomplished on bike.

St Mark Separate School
Elementary: CatholicSt Clare School
Elementary: CatholicSt Rose of Lima Separate School
Elementary: CatholicSawmill Valley Public School
Elementary: PublicBrookmede Public School
Elementary: PublicErin Mills Middle School
Elementary: PublicErindale Secondary School
Secondary: PublicThe Woodlands Secondary School
Secondary: PublicLoyola Catholic Secondary School
Secondary: CatholicJohn Fraser Secondary School
Secondary: PublicRick Hansen Secondary School
Secondary: PublicSt Aloysius Gonzaga Secondary School
Secondary: Catholic-
Abbey Road Pub & Patio
3200 Erin Mills Parkway, Mississauga, ON L5L 1W8 1.7km -
Turtle Jack's Erin Mills
5100 Erin Mills Parkway, Mississauga, ON L5M 4Z5 2.31km -
Shinta Japanese BBQ
1177 Central Parkway W, Unit 1, Mississauga, ON L5C 4P3 2.54km
-
Real Fruit Bubble Tea
2150 Burnhamthorpe Road W, Mississauga, ON L5L 0.46km -
Tim Hortons
4530 Erin Mills Parkway, Mississauga, ON L5M 4L9 1.55km -
Tim Hortons
2200 Eglinton Avenue, Unit 9, Credit Valley Hospital, Mississauga, ON L5M 2N1 1.66km
-
GoodLife Fitness
2150 Burnhamthorpe Road West, Unit 18, Mississauga, ON L5L 3A1 1.04km -
Life Time
3055 Pepper Mill Court, Mississauga, ON L5L 4X5 2.29km -
GoodLife Fitness
5010 Glen Erin Dr, Mississauga, ON L5M 6J3 2.48km
-
Erin Mills IDA Pharmacy
4099 Erin Mills Pky, Mississauga, ON L5L 3P9 0.34km -
Shoppers Drug Mart
2126 Burnhamthorpe Road W, Mississauga, ON L5L 3A2 0.9km -
Credit Valley Pharmacy
2000 Credit Valley Road, Mississauga, ON L5M 4N4 1.8km
-
Pizza Nova
4099 Erin Mills Pkwy, Mississauga, ON L5L 3P9 0.45km -
Silver Spoon
4099 Erin Mills Pkwy, Mississauga, ON L5L 3P9 0.32km -
South N' Spicy
17-4099 Erin Mills Parkway, Mississauga, ON L5L 3P9 0.36km
-
South Common Centre
2150 Burnhamthorpe Road W, Mississauga, ON L5L 3A2 0.93km -
South Common Centre
2150 Burnhamthorpe Road W, Mississauga, ON L5L 3A2 0.81km -
The Chase Square
1675 The Chase, Mississauga, ON L5M 5Y7 1.94km
-
Granny's Green Cellar
4099 Erin Mills Pkwy, Mississauga, ON L5L 2Y4 0.45km -
Yama's No Frills
2150 Burnhamthorpe Road W, Mississauga, ON L5L 3A2 0.81km -
Towne & Country Market
3405 South Millway, Mississauga, ON L5L 3R1 1.05km
-
LCBO
5100 Erin Mills Parkway, Suite 5035, Mississauga, ON L5M 4Z5 2.2km -
LCBO
2458 Dundas Street W, Mississauga, ON L5K 1R8 2.85km -
LCBO
128 Queen Street S, Centre Plaza, Mississauga, ON L5M 1K8 4.3km
-
Petro-Canada
4140 Erin Mills Parkway, Mississauga, ON L5L 2M1 0.55km -
Esso
4530 Erin Mills Parkway, Mississauga, ON L5M 4L9 1.57km -
Circle K
4530 Erin Mills Parkway, Mississauga, ON L5M 4L9 1.55km
-
Cineplex Junxion
5100 Erin Mills Parkway, Unit Y0002, Mississauga, ON L5M 4Z5 2.31km -
Cineplex - Winston Churchill VIP
2081 Winston Park Drive, Oakville, ON L6H 6P5 4.94km -
Five Drive-In Theatre
2332 Ninth Line, Oakville, ON L6H 7G9 5.39km
-
South Common Community Centre & Library
2233 South Millway Drive, Mississauga, ON L5L 3H7 1.19km -
Erin Meadows Community Centre
2800 Erin Centre Boulevard, Mississauga, ON L5M 6R5 2.7km -
Woodlands Branch Library
3255 Erindale Station Road, Mississauga, ON L5C 1L6 3.03km
-
The Credit Valley Hospital
2200 Eglinton Avenue W, Mississauga, ON L5M 2N1 1.66km -
Fusion Hair Therapy
33 City Centre Drive, Suite 680, Mississauga, ON L5B 2N5 5.91km -
Pinewood Medical Centre
1471 Hurontario Street, Mississauga, ON L5G 3H5 7.41km
-
Sawmill Creek
Sawmill Valley & Burnhamthorpe, Mississauga ON 0.53km -
Pheasant Run Park
4160 Pheasant Run, Mississauga ON L5L 2C4 1.62km -
Manor Hill Park
Ontario 3.12km
-
TD Bank Financial Group
2200 Burnhamthorpe Rd W (at Erin Mills Pkwy), Mississauga ON L5L 5Z5 0.87km -
TD Bank Financial Group
1177 Central Pky W (at Golden Square), Mississauga ON L5C 4P3 2.53km -
TD Bank Financial Group
2955 Eglinton Ave W (Eglington Rd), Mississauga ON L5M 6J3 2.61km
- 4 bath
- 4 bed
- 2000 sqft
4792 Glasshill Grove, Mississauga, Ontario • L5M 7R5 • Churchill Meadows
- 4 bath
- 4 bed
- 2000 sqft
4061 Rolling Valley Drive, Mississauga, Ontario • L5L 2K7 • Erin Mills
- 3 bath
- 3 bed
- 1100 sqft
3315 Martins Pine Crescent, Mississauga, Ontario • L5L 1G3 • Erin Mills














