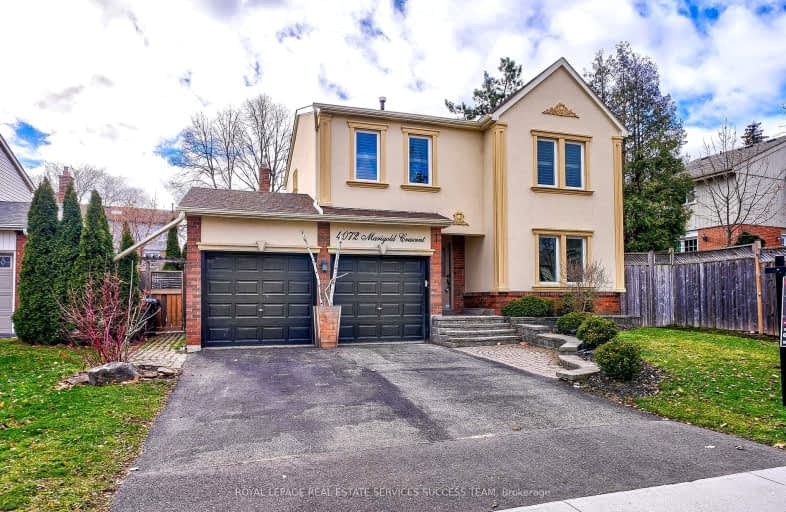Car-Dependent
- Most errands require a car.
Good Transit
- Some errands can be accomplished by public transportation.
Somewhat Bikeable
- Most errands require a car.

Christ The King Catholic School
Elementary: CatholicSt Clare School
Elementary: CatholicAll Saints Catholic School
Elementary: CatholicGarthwood Park Public School
Elementary: PublicErin Mills Middle School
Elementary: PublicCredit Valley Public School
Elementary: PublicApplewood School
Secondary: PublicErindale Secondary School
Secondary: PublicStreetsville Secondary School
Secondary: PublicLoyola Catholic Secondary School
Secondary: CatholicJohn Fraser Secondary School
Secondary: PublicSt Aloysius Gonzaga Secondary School
Secondary: Catholic-
Celio Lounge
3505 Odyssey Drive, Suite 74, Mississauga, ON L5M 7N4 1.96km -
Abbey Road Pub & Patio
3200 Erin Mills Parkway, Mississauga, ON L5L 1W8 2.21km -
Turtle Jack's Erin Mills
5100 Erin Mills Parkway, Mississauga, ON L5M 4Z5 2.34km
-
Life Cafe
3055 Pepper Mill Court, Mississauga, ON L5L 4X5 0.61km -
Tim Hortons
3476 Glen Erin Dr, Mississauga, ON L5L 3R4 1.11km -
Tim Hortons
3060 Artesian Drive, Mississauga, ON L5M 7P5 1.35km
-
Life Time
3055 Pepper Mill Court, Mississauga, ON L5L 4X5 0.6km -
GoodLife Fitness
2150 Burnhamthorpe Road West, Unit 18, Mississauga, ON L5L 3A1 1.4km -
GoodLife Fitness
5010 Glen Erin Dr, Mississauga, ON L5M 6J3 2.09km
-
Churchill Meadows Pharmacy
3050 Artesian Drive, Mississauga, ON L5M 7P5 1.44km -
Shoppers Drug Mart
2126 Burnhamthorpe Road W, Mississauga, ON L5L 3A2 1.58km -
Erin Mills IDA Pharmacy
4099 Erin Mills Pky, Mississauga, ON L5L 3P9 1.63km
-
San Francesco Foods
2979 Unity Gate, Mississauga, ON L5L 3E5 0.42km -
Life Cafe
3055 Pepper Mill Court, Mississauga, ON L5L 4X5 0.61km -
Fisherman's Plaice
3105 Unity Gate Drive, Suite 32, Mississauga, ON L5L 4L3 0.67km
-
South Common Centre
2150 Burnhamthorpe Road W, Mississauga, ON L5L 3A2 1.41km -
South Common Centre
2150 Burnhamthorpe Road W, Mississauga, ON L5L 3A2 1.4km -
Erin Mills Town Centre
5100 Erin Mills Parkway, Mississauga, ON L5M 4Z5 2.34km
-
Food Basics
3476 Glen Erin Drive, Mississauga, ON L5L 3R4 0.99km -
Yama's No Frills
2150 Burnhamthorpe Road W, Mississauga, ON L5L 3A2 1.4km -
Al Ramzan Grocers
3450 Ridgeway Drive, Mississauga, ON L5L 5Y6 1.86km
-
LCBO
5100 Erin Mills Parkway, Suite 5035, Mississauga, ON L5M 4Z5 1.99km -
LCBO
2458 Dundas Street W, Mississauga, ON L5K 1R8 2.4km -
LCBO
128 Queen Street S, Centre Plaza, Mississauga, ON L5M 1K8 5.04km
-
Shell
3020 Unity Drive, Mississauga, ON L5L 4L1 0.4km -
Petro Canada
3425 Winston Churchill Boulevard, Mississauga, ON L5L 3R5 1.05km -
Shell Canada Products
2695 Credit Valley Road, Mississauga, ON L5M 4S1 1.48km
-
Cineplex Junxion
5100 Erin Mills Parkway, Unit Y0002, Mississauga, ON L5M 4Z5 2.34km -
Five Drive-In Theatre
2332 Ninth Line, Oakville, ON L6H 7G9 3.99km -
Cineplex - Winston Churchill VIP
2081 Winston Park Drive, Oakville, ON L6H 6P5 4.12km
-
South Common Community Centre & Library
2233 South Millway Drive, Mississauga, ON L5L 3H7 1.34km -
Erin Meadows Community Centre
2800 Erin Centre Boulevard, Mississauga, ON L5M 6R5 2.38km -
Woodlands Branch Library
3255 Erindale Station Road, Mississauga, ON L5C 1L6 4.81km
-
The Credit Valley Hospital
2200 Eglinton Avenue W, Mississauga, ON L5M 2N1 2.16km -
Oakville Hospital
231 Oak Park Boulevard, Oakville, ON L6H 7S8 6.44km -
Fusion Hair Therapy
33 City Centre Drive, Suite 680, Mississauga, ON L5B 2N5 7.83km
-
Pheasant Run Park
4160 Pheasant Run, Mississauga ON L5L 2C4 0.38km -
South Common Park
Glen Erin Dr (btwn Burnhamthorpe Rd W & The Collegeway), Mississauga ON 0.85km -
Sawmill Creek
Sawmill Valley & Burnhamthorpe, Mississauga ON 2.08km
-
CIBC
5100 Erin Mills Pky (in Erin Mills Town Centre), Mississauga ON L5M 4Z5 2.35km -
RBC Royal Bank
2955 Hazelton Pl, Mississauga ON L5M 6J3 2.13km -
TD Bank Financial Group
2400 Dundas St W (Woodchester), Mississauga ON L5K 2R8 2.37km
- 4 bath
- 4 bed
5429 Bestview Way South, Mississauga, Ontario • L5M 0B1 • Churchill Meadows
- 4 bath
- 4 bed
5224 Churchill Meadows Boulevard, Mississauga, Ontario • L5M 8C1 • Churchill Meadows
- 4 bath
- 4 bed
- 2000 sqft
4792 Glasshill Grove, Mississauga, Ontario • L5M 7R5 • Churchill Meadows
- 3 bath
- 4 bed
- 2000 sqft
4111 Sharonton Court, Mississauga, Ontario • L5L 1Y9 • Erin Mills
- 4 bath
- 4 bed
- 1500 sqft
3455 Cherrington Crescent, Mississauga, Ontario • L5L 5B9 • Erin Mills
- 4 bath
- 4 bed
- 2000 sqft
4061 Rolling Valley Drive, Mississauga, Ontario • L5L 2K7 • Erin Mills
- 5 bath
- 4 bed
- 1500 sqft
5567 Bonnie Street, Mississauga, Ontario • L5M 0N7 • Churchill Meadows














