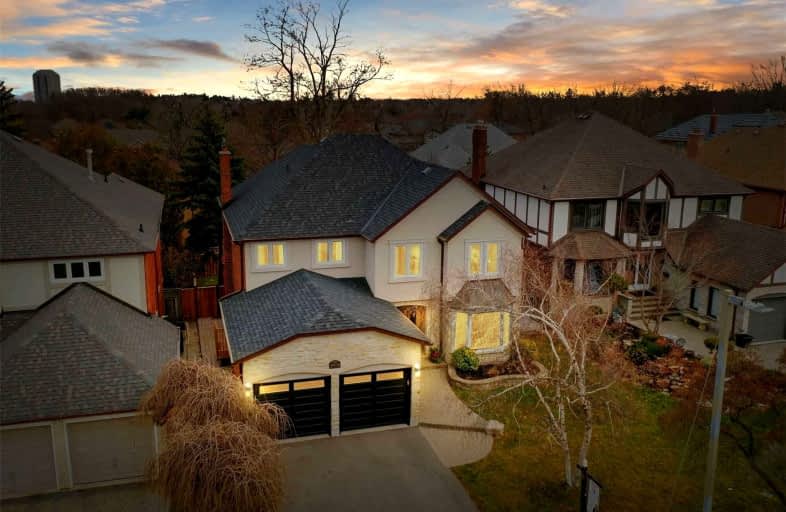Car-Dependent
- Almost all errands require a car.
Good Transit
- Some errands can be accomplished by public transportation.
Bikeable
- Some errands can be accomplished on bike.

St Mark Separate School
Elementary: CatholicSt Clare School
Elementary: CatholicSt Rose of Lima Separate School
Elementary: CatholicSawmill Valley Public School
Elementary: PublicBrookmede Public School
Elementary: PublicErin Mills Middle School
Elementary: PublicErindale Secondary School
Secondary: PublicThe Woodlands Secondary School
Secondary: PublicLoyola Catholic Secondary School
Secondary: CatholicJohn Fraser Secondary School
Secondary: PublicRick Hansen Secondary School
Secondary: PublicSt Aloysius Gonzaga Secondary School
Secondary: Catholic-
Abbey Road Pub & Patio
3200 Erin Mills Parkway, Mississauga, ON L5L 1W8 1.6km -
Erin Mills Pump & Patio
1900 Dundas Street W, Mississauga, ON L5K 1P9 2.19km -
Turtle Jack's Erin Mills
5100 Erin Mills Parkway, Mississauga, ON L5M 4Z5 2.02km
-
Real Fruit Bubble Tea
2150 Burnhamthorpe Road W, Mississauga, ON L5L 0.36km -
Tim Hortons
4530 Erin Mills Parkway, Mississauga, ON L5M 4L9 1.61km -
Tim Hortons
3476 Glen Erin Drive, Mississauga, ON L5L 1V3 1.69km
-
Habitual Fitness & Lifestyle
3611 Mavis Road, Units 12-15, Mississauga, ON L5C 1T7 4.11km -
F45 Training
50 Burnhamthorpe Road W, Unit 68, Mississauga, ON L5B 3C2 5.84km -
Crunch Fitness
6460 Millcreek Drive, Mississauga, ON L5N 2V6 6.36km
-
Erin Mills IDA Pharmacy
4099 Erin Mills Pky, Mississauga, ON L5L 3P9 0.36km -
Shoppers Drug Mart
2126 Burnhamthorpe Road W, Mississauga, ON L5L 3A2 0.8km -
Credit Valley Pharmacy
2000 Credit Valley Road, Mississauga, ON L5M 4N4 1.89km
-
Silver Spoon
4099 Erin Mills Pkwy, Mississauga, ON L5L 3P9 0.31km -
South N' Spicy
17-4099 Erin Mills Parkway, Mississauga, ON L5L 3P9 0.35km -
McDonald's
2150 Burnhamthorpe, Mississauga, ON L5L 3A2 0.81km
-
South Common Centre
2150 Burnhamthorpe Road W, Mississauga, ON L5L 3A2 0.83km -
South Common Centre
2150 Burnhamthorpe Road W, Mississauga, ON L5L 3A2 0.72km -
The Chase Square
1675 The Chase, Mississauga, ON L5M 5Y7 2.03km
-
Peter's No Frills
2150 Burnhamthorpe Road W, Mississauga, ON L5L 3A2 0.72km -
Food Basics
3476 Glen Erin Drive, Mississauga, ON L5L 3R4 1.64km -
Mona Fine Foods
1675 The Chase, Mississauga, ON L5M 5Y7 2.02km
-
LCBO
5100 Erin Mills Parkway, Suite 5035, Mississauga, ON L5M 4Z5 2.25km -
LCBO
2458 Dundas Street W, Mississauga, ON L5K 1R8 2.75km -
LCBO
128 Queen Street S, Centre Plaza, Mississauga, ON L5M 1K8 4.4km
-
Petro-Canada
4140 Erin Mills Parkway, Mississauga, ON L5L 2M1 0.56km -
Esso
4530 Erin Mills Parkway, Mississauga, ON L5M 4L9 1.63km -
Shell
3020 Unity Drive, Mississauga, ON L5L 4L1 2.19km
-
Cineplex - Winston Churchill VIP
2081 Winston Park Drive, Oakville, ON L6H 6P5 4.86km -
Five Drive-In Theatre
2332 Ninth Line, Oakville, ON L6H 7G9 5.29km -
Cineplex Cinemas Mississauga
309 Rathburn Road W, Mississauga, ON L5B 4C1 5.61km
-
South Common Community Centre & Library
2233 South Millway Drive, Mississauga, ON L5L 3H7 1.09km -
Erin Meadows Community Centre
2800 Erin Centre Boulevard, Mississauga, ON L5M 6R5 2.75km -
Woodlands Branch Library
3255 Erindale Station Road, Mississauga, ON L5C 1L6 3.03km
-
The Credit Valley Hospital
2200 Eglinton Avenue W, Mississauga, ON L5M 2N1 1.94km -
Fusion Hair Therapy
33 City Centre Drive, Suite 680, Mississauga, ON L5B 2N5 5.96km -
Pinewood Medical Centre
1471 Hurontario Street, Mississauga, ON L5G 3H5 7.39km
-
Sawmill Creek
Sawmill Valley & Burnhamthorpe, Mississauga ON 0.46km -
Pheasant Run Park
4160 Pheasant Run, Mississauga ON L5L 2C4 1.58km -
Hewick Meadows
Mississauga Rd. & 403, Mississauga ON 1.91km
-
TD Bank Financial Group
2200 Burnhamthorpe Rd W (at Erin Mills Pkwy), Mississauga ON L5L 5Z5 0.78km -
CIBC
5100 Erin Mills Pky (in Erin Mills Town Centre), Mississauga ON L5M 4Z5 2.38km -
Scotiabank
5100 Erin Mills Pky (at Eglinton Ave W), Mississauga ON L5M 4Z5 2.38km
- 6 bath
- 4 bed
- 3000 sqft
2599 Ambercroft Trail, Mississauga, Ontario • L5M 4K5 • Central Erin Mills
- 5 bath
- 5 bed
- 3500 sqft
1519 Ballantrae Drive, Mississauga, Ontario • L5M 3N4 • East Credit
- 4 bath
- 4 bed
- 2000 sqft
4792 Glasshill Grove, Mississauga, Ontario • L5M 7R5 • Churchill Meadows
- 3 bath
- 4 bed
- 2000 sqft
4111 Sharonton Court, Mississauga, Ontario • L5L 1Y9 • Erin Mills
- 4 bath
- 4 bed
- 3000 sqft
1480 Ballyclare Drive, Mississauga, Ontario • L5C 1J5 • Erindale
- 4 bath
- 4 bed
- 2000 sqft
1829 Sherwood Forrest Circle, Mississauga, Ontario • L5K 2G6 • Sheridan
- 4 bath
- 5 bed
- 3000 sqft
5168 Hidden Valley Court, Mississauga, Ontario • L5M 3P1 • East Credit
- 4 bath
- 4 bed
- 3000 sqft
31 Callisto Court, Mississauga, Ontario • L5M 0A1 • Streetsville
- 4 bath
- 4 bed
- 2000 sqft
4061 Rolling Valley Drive, Mississauga, Ontario • L5L 2K7 • Erin Mills
- 3 bath
- 4 bed
- 1500 sqft
3211 Credit Heights Drive, Mississauga, Ontario • L5C 2L6 • Erindale














