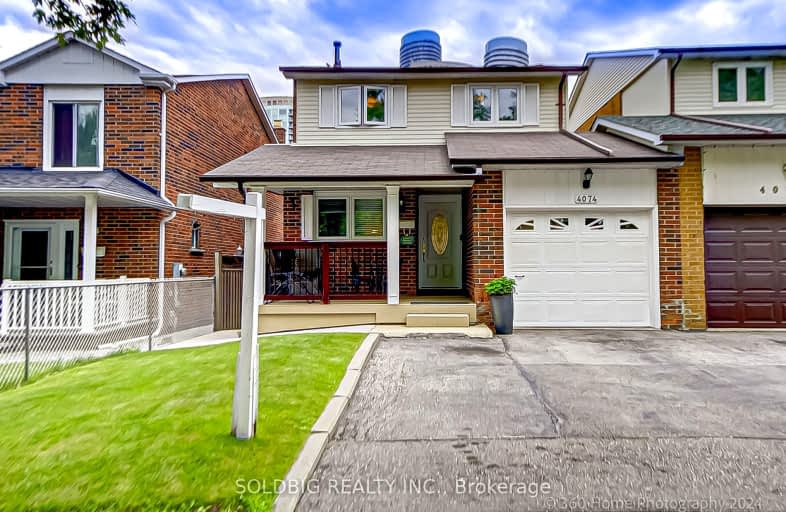Very Walkable
- Most errands can be accomplished on foot.
87
/100
Excellent Transit
- Most errands can be accomplished by public transportation.
72
/100
Bikeable
- Some errands can be accomplished on bike.
64
/100

Sts. Peter & Paul Catholic School
Elementary: Catholic
0.41 km
St. Charles Garnier School
Elementary: Catholic
0.82 km
ÉÉC René-Lamoureux
Elementary: Catholic
0.92 km
Canadian Martyrs School
Elementary: Catholic
0.91 km
Fairview Public School
Elementary: Public
1.09 km
The Valleys Senior Public School
Elementary: Public
0.77 km
T. L. Kennedy Secondary School
Secondary: Public
2.13 km
John Cabot Catholic Secondary School
Secondary: Catholic
1.87 km
Applewood Heights Secondary School
Secondary: Public
2.48 km
Philip Pocock Catholic Secondary School
Secondary: Catholic
3.01 km
Father Michael Goetz Secondary School
Secondary: Catholic
1.84 km
St Francis Xavier Secondary School
Secondary: Catholic
2.92 km
-
Mississauga Valley Park
1275 Mississauga Valley Blvd, Mississauga ON L5A 3R8 0.84km -
Syed Jalaluddin Memorial Park
490 Mississauga Valley Blvd, Mississauga ON L5A 3A9 1.83km -
Erindale Park
1695 Dundas St W (btw Mississauga Rd. & Credit Woodlands), Mississauga ON L5C 1E3 4.89km
-
TD Bank Financial Group
100 City Centre Dr (in Square One Shopping Centre), Mississauga ON L5B 2C9 0.84km -
HSBC Bank 加拿大滙豐銀行
4550 Hurontario St (In Skymark West), Mississauga ON L5R 4E4 1.46km -
TD Bank Financial Group
2580 Hurontario St, Mississauga ON L5B 1N5 2.56km












