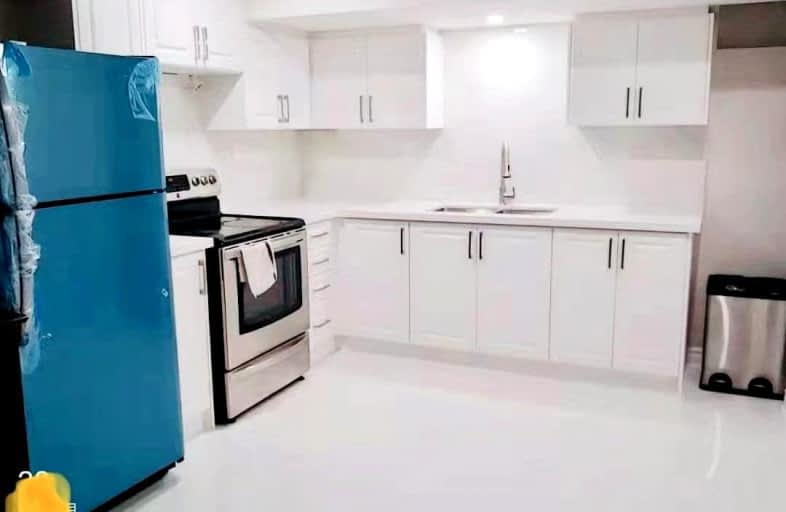Leased on Jun 04, 2022
Note: Property is not currently for sale or for rent.

-
Type: Detached
-
Style: Apartment
-
Lease Term: 1 Year
-
Possession: No Data
-
All Inclusive: N
-
Lot Size: 0 x 0
-
Age: No Data
-
Days on Site: 14 Days
-
Added: May 21, 2022 (2 weeks on market)
-
Updated:
-
Last Checked: 3 months ago
-
MLS®#: W5628360
-
Listed By: Bay street group inc., brokerage
Fully Renovated Basement With Separate Side Door Entrance. Near All Amenities;Shopping(Costco, South Common Mall), Bus Stop ,Schools And Highway 403 Park,Utm, Transit. Etc.Tenant Responsible For 35% Of Utilities(.Or Add $150 In The Rent Fee For Utilities Cost). 2 Parking Space Included.Non Smoker..Prefer Family For 2 Or Three People.Go Directly.
Extras
Ss Fridge, Stove, And Separate Laundry. Measurements And Details To Be Verified By Tenant And Co-Operating Agent.
Property Details
Facts for 4080 Colonial Drive, Mississauga
Status
Days on Market: 14
Last Status: Leased
Sold Date: Jun 04, 2022
Closed Date: Jun 05, 2022
Expiry Date: Aug 01, 2022
Sold Price: $2,000
Unavailable Date: Jun 04, 2022
Input Date: May 21, 2022
Prior LSC: Listing with no contract changes
Property
Status: Lease
Property Type: Detached
Style: Apartment
Area: Mississauga
Community: Erin Mills
Inside
Bedrooms: 3
Bathrooms: 1
Kitchens: 1
Rooms: 3
Den/Family Room: No
Air Conditioning: Central Air
Fireplace: No
Laundry: Ensuite
Washrooms: 1
Utilities
Utilities Included: N
Building
Basement: Apartment
Basement 2: Finished
Heat Type: Forced Air
Heat Source: Gas
Exterior: Brick
Private Entrance: Y
Water Supply: Other
Special Designation: Unknown
Parking
Driveway: Private
Parking Included: Yes
Garage Spaces: 1
Garage Type: Built-In
Covered Parking Spaces: 1
Total Parking Spaces: 2
Fees
Cable Included: No
Central A/C Included: No
Common Elements Included: Yes
Heating Included: No
Hydro Included: No
Water Included: No
Land
Cross Street: Winston Churchill&Bu
Municipality District: Mississauga
Fronting On: East
Pool: None
Sewer: None
| XXXXXXXX | XXX XX, XXXX |
XXXXXX XXX XXXX |
$X,XXX |
| XXX XX, XXXX |
XXXXXX XXX XXXX |
$X,XXX | |
| XXXXXXXX | XXX XX, XXXX |
XXXXXX XXX XXXX |
$X,XXX |
| XXX XX, XXXX |
XXXXXX XXX XXXX |
$X,XXX | |
| XXXXXXXX | XXX XX, XXXX |
XXXX XXX XXXX |
$XXX,XXX |
| XXX XX, XXXX |
XXXXXX XXX XXXX |
$XXX,XXX |
| XXXXXXXX XXXXXX | XXX XX, XXXX | $2,000 XXX XXXX |
| XXXXXXXX XXXXXX | XXX XX, XXXX | $2,000 XXX XXXX |
| XXXXXXXX XXXXXX | XXX XX, XXXX | $2,000 XXX XXXX |
| XXXXXXXX XXXXXX | XXX XX, XXXX | $2,000 XXX XXXX |
| XXXXXXXX XXXX | XXX XX, XXXX | $700,000 XXX XXXX |
| XXXXXXXX XXXXXX | XXX XX, XXXX | $729,000 XXX XXXX |

Christ The King Catholic School
Elementary: CatholicSt Clare School
Elementary: CatholicAll Saints Catholic School
Elementary: CatholicGarthwood Park Public School
Elementary: PublicSt Sebastian Catholic Elementary School
Elementary: CatholicArtesian Drive Public School
Elementary: PublicApplewood School
Secondary: PublicLoyola Catholic Secondary School
Secondary: CatholicSt. Joan of Arc Catholic Secondary School
Secondary: CatholicJohn Fraser Secondary School
Secondary: PublicStephen Lewis Secondary School
Secondary: PublicSt Aloysius Gonzaga Secondary School
Secondary: Catholic

