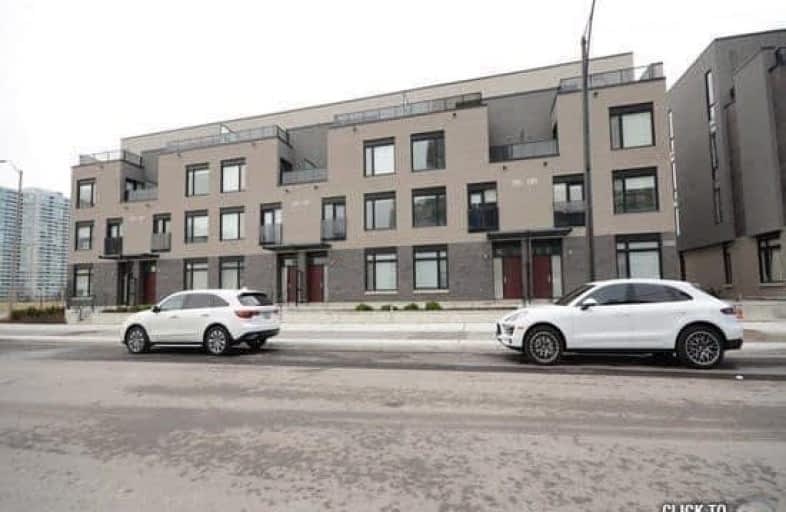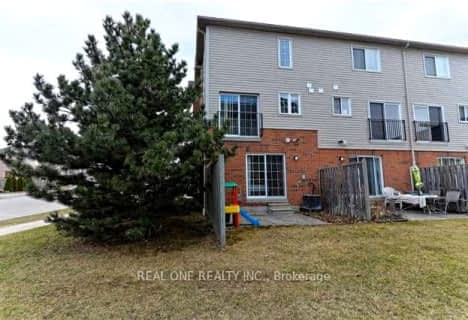Car-Dependent
- Most errands require a car.
Good Transit
- Some errands can be accomplished by public transportation.
Very Bikeable
- Most errands can be accomplished on bike.

Corpus Christi School
Elementary: CatholicSt Matthew Separate School
Elementary: CatholicHuntington Ridge Public School
Elementary: PublicFairview Public School
Elementary: PublicBishop Scalabrini School
Elementary: CatholicChris Hadfield P.S. (Elementary)
Elementary: PublicT. L. Kennedy Secondary School
Secondary: PublicThe Woodlands Secondary School
Secondary: PublicSt Martin Secondary School
Secondary: CatholicFather Michael Goetz Secondary School
Secondary: CatholicRick Hansen Secondary School
Secondary: PublicSt Francis Xavier Secondary School
Secondary: Catholic-
Kariya Park
3620 Kariya Dr (at Enfield Pl.), Mississauga ON L5B 3J4 1.1km -
Fairwind Park
181 Eglinton Ave W, Mississauga ON L5R 0E9 2.18km -
Mississauga Valley Park
1275 Mississauga Valley Blvd, Mississauga ON L5A 3R8 2.24km
-
TD Bank Financial Group
100 City Centre Dr (in Square One Shopping Centre), Mississauga ON L5B 2C9 1.04km -
HSBC Bank 加拿大滙豐銀行
4550 Hurontario St (In Skymark West), Mississauga ON L5R 4E4 1.99km -
TD Bank Financial Group
1177 Central Pky W (at Golden Square), Mississauga ON L5C 4P3 2.27km
For Rent
More about this building
View 4080 Parkside Village Drive, Mississauga- 3 bath
- 3 bed
- 1600 sqft
01-4920 Rathkeale Road, Mississauga, Ontario • L5V 2E9 • East Credit
- — bath
- — bed
- — sqft
137-180 Mississauga Valley Boulevard, Mississauga, Ontario • L5A 3M2 • Hurontario
- 3 bath
- 3 bed
- 1600 sqft
04-4030 Parkside Village Drive, Mississauga, Ontario • L5B 0K2 • City Centre
- 3 bath
- 3 bed
- 1600 sqft
Th 9-4080 Parkside Village Drive, Mississauga, Ontario • L5B 0K2 • City Centre
- 2 bath
- 3 bed
- 1600 sqft
16-3020 Cedarglen Gate South, Mississauga, Ontario • L5C 4S7 • Erindale
- 2 bath
- 3 bed
- 1200 sqft
84-3030 Breakwater Court, Mississauga, Ontario • L5B 4N7 • Cooksville
- 4 bath
- 3 bed
- 2000 sqft
07-90 Little Creek Road, Mississauga, Ontario • L5R 3E3 • Hurontario














