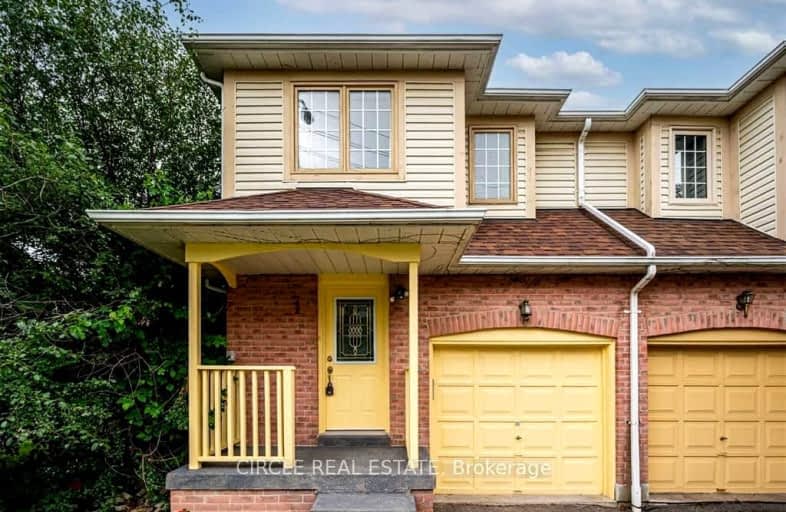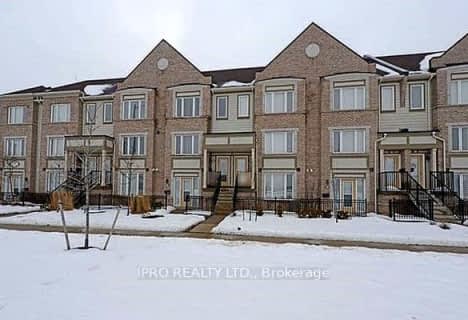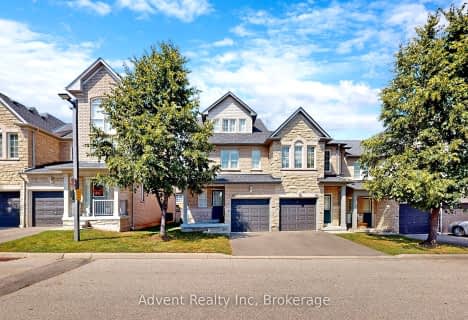Somewhat Walkable
- Some errands can be accomplished on foot.
Good Transit
- Some errands can be accomplished by public transportation.
Bikeable
- Some errands can be accomplished on bike.

St Bernadette Elementary School
Elementary: CatholicSt David of Wales Separate School
Elementary: CatholicSt Herbert School
Elementary: CatholicFallingbrook Middle School
Elementary: PublicSherwood Mills Public School
Elementary: PublicEdenrose Public School
Elementary: PublicStreetsville Secondary School
Secondary: PublicThe Woodlands Secondary School
Secondary: PublicSt Joseph Secondary School
Secondary: CatholicJohn Fraser Secondary School
Secondary: PublicRick Hansen Secondary School
Secondary: PublicSt Francis Xavier Secondary School
Secondary: Catholic-
Sawmill Creek
Sawmill Valley & Burnhamthorpe, Mississauga ON 3.02km -
Sugar Maple Woods Park
3.78km -
Mississauga Valley Park
1275 Mississauga Valley Blvd, Mississauga ON L5A 3R8 5.08km
-
Scotiabank
5100 Erin Mills Pky (at Eglinton Ave W), Mississauga ON L5M 4Z5 3.19km -
TD Bank Financial Group
100 City Centre Dr (in Square One Shopping Centre), Mississauga ON L5B 2C9 3.76km -
CIBC
5985 Latimer Dr (Heartland Town Centre), Mississauga ON L5V 0B7 3.78km
More about this building
View 4920 Rathkeale Road, Mississauga- 3 bath
- 3 bed
- 1800 sqft
168-56 Lunar Crescent, Mississauga, Ontario • L5M 2R4 • Streetsville
- 3 bath
- 3 bed
- 1800 sqft
170-56 Lunar Crescent, Mississauga, Ontario • L5M 2R4 • Streetsville
- 3 bath
- 3 bed
- 1200 sqft
06-5100 Plantation Place, Mississauga, Ontario • L5M 0S4 • Central Erin Mills
- 3 bath
- 3 bed
- 1200 sqft
30-1591 South Parade Court, Mississauga, Ontario • L5M 6G1 • East Credit
- 3 bath
- 3 bed
- 1400 sqft
5055 Heatherleigh Avenue, Mississauga, Ontario • L5V 2R5 • East Credit
- 3 bath
- 3 bed
- 1600 sqft
159-5980 Whitehorn Avenue, Mississauga, Ontario • L5V 2Y2 • East Credit
- — bath
- — bed
- — sqft
147-5260 McFarren Boulevard, Mississauga, Ontario • L5M 7J4 • Central Erin Mills
- 2 bath
- 3 bed
- 1400 sqft
151-55 Lunar Crescent, Mississauga, Ontario • L5M 2R2 • Streetsville














