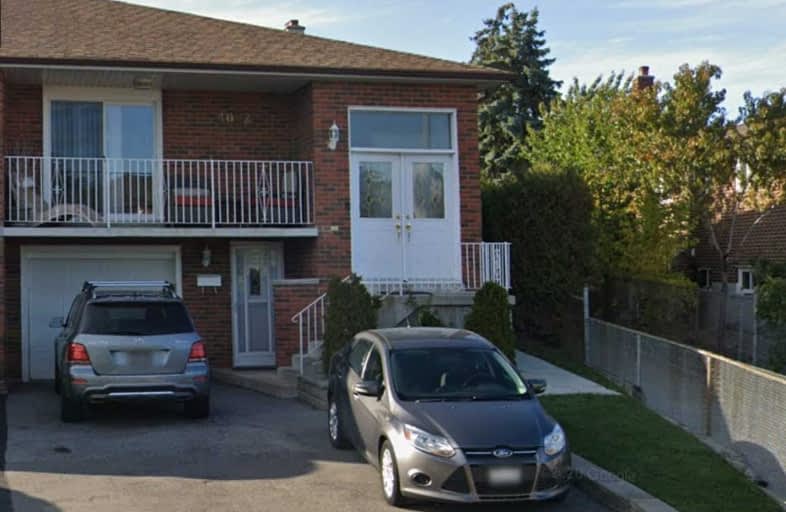
St Vincent de Paul Separate School
Elementary: Catholic
0.95 km
St. Charles Garnier School
Elementary: Catholic
0.48 km
ÉÉC René-Lamoureux
Elementary: Catholic
0.35 km
Canadian Martyrs School
Elementary: Catholic
0.75 km
Briarwood Public School
Elementary: Public
0.58 km
The Valleys Senior Public School
Elementary: Public
0.80 km
T. L. Kennedy Secondary School
Secondary: Public
2.66 km
John Cabot Catholic Secondary School
Secondary: Catholic
0.92 km
Applewood Heights Secondary School
Secondary: Public
1.68 km
Philip Pocock Catholic Secondary School
Secondary: Catholic
2.20 km
Father Michael Goetz Secondary School
Secondary: Catholic
2.71 km
St Francis Xavier Secondary School
Secondary: Catholic
3.18 km
$
$3,195
- 2 bath
- 3 bed
Upper-717 Green Meadow Crescent, Mississauga, Ontario • L5A 2V3 • Mississauga Valleys









