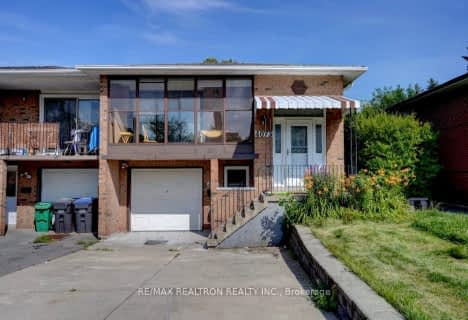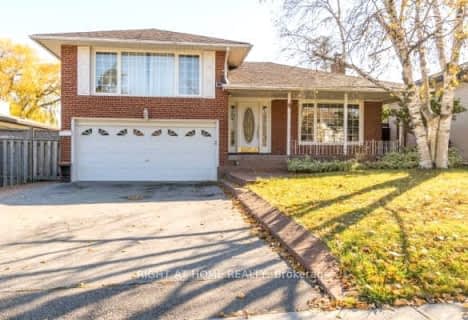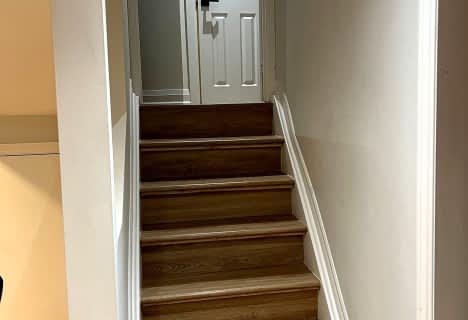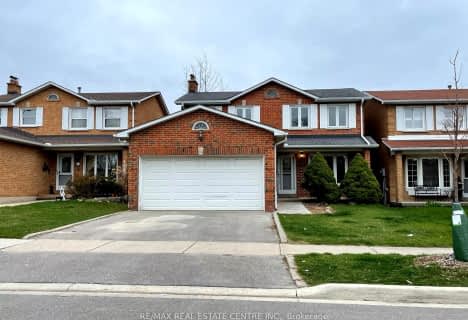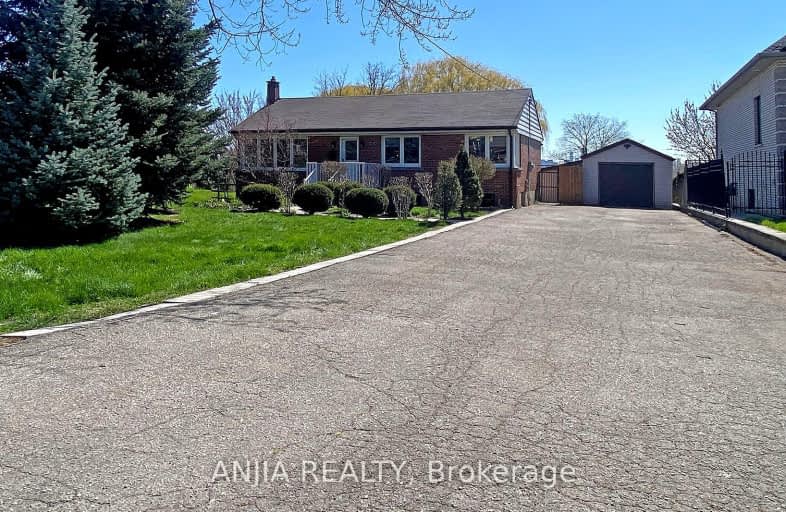
3D Walkthrough
Car-Dependent
- Most errands require a car.
31
/100
Good Transit
- Some errands can be accomplished by public transportation.
59
/100
Very Bikeable
- Most errands can be accomplished on bike.
77
/100

St. Teresa of Calcutta Catholic Elementary School
Elementary: Catholic
1.14 km
St Basil School
Elementary: Catholic
0.43 km
Sts Martha & Mary Separate School
Elementary: Catholic
1.53 km
Glenhaven Senior Public School
Elementary: Public
0.81 km
St Sofia School
Elementary: Catholic
0.92 km
Burnhamthorpe Public School
Elementary: Public
0.99 km
T. L. Kennedy Secondary School
Secondary: Public
4.70 km
Silverthorn Collegiate Institute
Secondary: Public
2.74 km
John Cabot Catholic Secondary School
Secondary: Catholic
1.56 km
Applewood Heights Secondary School
Secondary: Public
1.73 km
Philip Pocock Catholic Secondary School
Secondary: Catholic
1.51 km
Glenforest Secondary School
Secondary: Public
1.28 km
-
Mississauga Valley Park
1275 Mississauga Valley Blvd, Mississauga ON L5A 3R8 3.37km -
John C. Price Park
Mississauga ON 4.43km -
Ravenscrest Park
305 Martin Grove Rd, Toronto ON M1M 1M1 5.93km
-
RBC Royal Bank
1530 Dundas St E, Mississauga ON L4X 1L4 2.49km -
BMO Bank of Montreal
985 Dundas St E (at Tomken Rd), Mississauga ON L4Y 2B9 2.64km -
BMO Bank of Montreal
141 Saturn Rd (at Burnhamthorpe Rd.), Etobicoke ON M9C 2S8 3.37km



