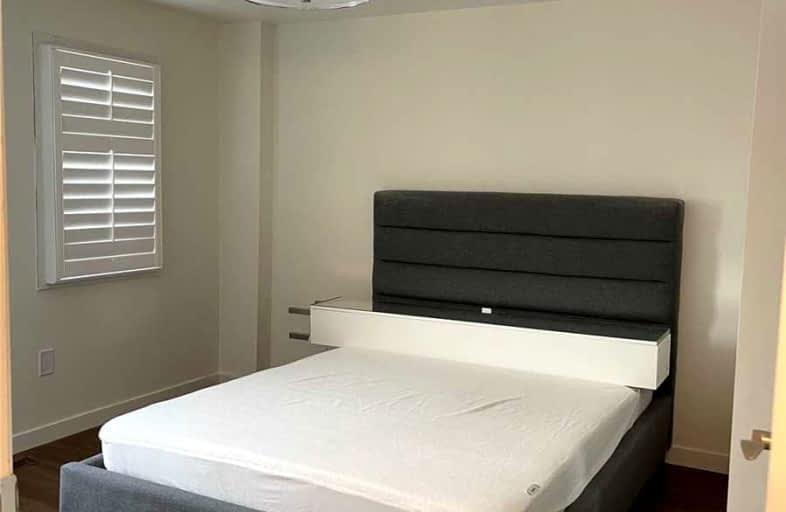
St Vincent de Paul Separate School
Elementary: Catholic
0.81 km
St. Teresa of Calcutta Catholic Elementary School
Elementary: Catholic
0.87 km
St Basil School
Elementary: Catholic
0.68 km
Silverthorn Public School
Elementary: Public
1.13 km
Briarwood Public School
Elementary: Public
1.75 km
Burnhamthorpe Public School
Elementary: Public
1.17 km
T. L. Kennedy Secondary School
Secondary: Public
4.01 km
Silverthorn Collegiate Institute
Secondary: Public
3.48 km
John Cabot Catholic Secondary School
Secondary: Catholic
0.81 km
Applewood Heights Secondary School
Secondary: Public
1.28 km
Philip Pocock Catholic Secondary School
Secondary: Catholic
1.35 km
Glenforest Secondary School
Secondary: Public
1.98 km



