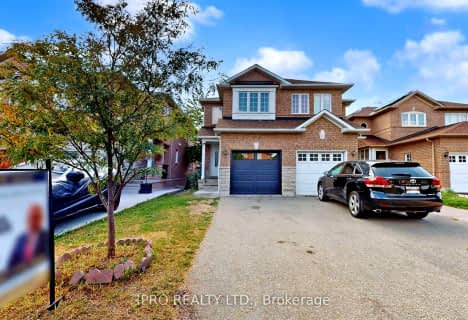
St Bernadette Elementary School
Elementary: Catholic
1.17 km
St David of Wales Separate School
Elementary: Catholic
0.29 km
Corpus Christi School
Elementary: Catholic
1.43 km
Ellengale Public School
Elementary: Public
1.22 km
Queenston Drive Public School
Elementary: Public
1.42 km
Edenrose Public School
Elementary: Public
1.20 km
Erindale Secondary School
Secondary: Public
3.96 km
The Woodlands Secondary School
Secondary: Public
1.73 km
St Martin Secondary School
Secondary: Catholic
2.93 km
Father Michael Goetz Secondary School
Secondary: Catholic
2.31 km
Rick Hansen Secondary School
Secondary: Public
2.33 km
St Francis Xavier Secondary School
Secondary: Catholic
4.25 km



