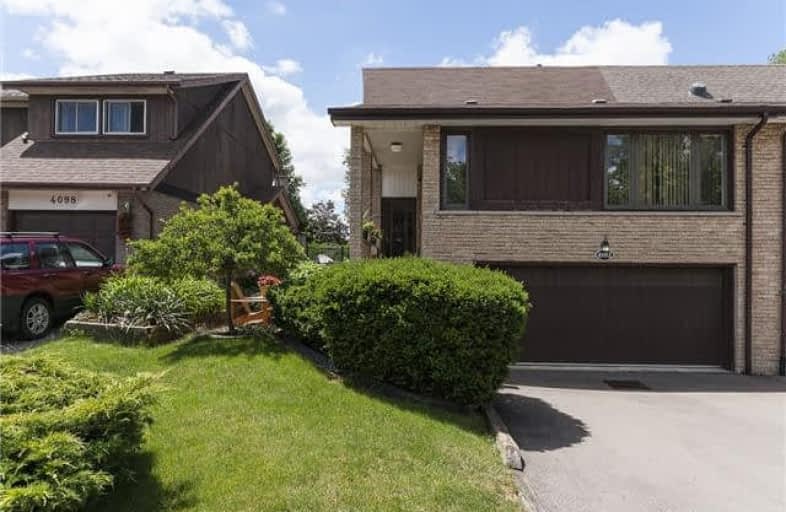Sold on Jun 29, 2017
Note: Property is not currently for sale or for rent.

-
Type: Semi-Detached
-
Style: Bungalow
-
Lot Size: 35 x 110 Feet
-
Age: No Data
-
Taxes: $3,729 per year
-
Days on Site: 7 Days
-
Added: Sep 07, 2019 (1 week on market)
-
Updated:
-
Last Checked: 2 hours ago
-
MLS®#: W3850371
-
Listed By: Royal lepage terrequity realty, brokerage
A Truly Rare Find! Great To Own, Invest Or Downsize! Bright&Clean Semi-Detached Bungalow W/A Dble Garage! Fantastic Big Master With W/I Closet & 2Pc Ensuite. An Open Concept Living&Dining Area W/ A Large Window. Spacious Kitchen W/ A Breakfast Area&2 Windows. Large Recreation Room, Original Wood Landscaped W/ Fireplace&Large Laundry Area. Beautifully Landscaped W/Flower, Trees&Sunny Deck For Relaxing. Close To Parks&Walking Trails, Schools, 403/407/Qew.
Extras
Inl: All El's Blinds, Windows Covering;Fridge,Stove,D/W,All Mirrors In Bathroom; Roof 2016(25Yg). Excluded:Washer&Dryer.
Property Details
Facts for 4102 Jefton Crescent, Mississauga
Status
Days on Market: 7
Last Status: Sold
Sold Date: Jun 29, 2017
Closed Date: Aug 15, 2017
Expiry Date: Sep 22, 2017
Sold Price: $625,000
Unavailable Date: Jun 29, 2017
Input Date: Jun 22, 2017
Property
Status: Sale
Property Type: Semi-Detached
Style: Bungalow
Area: Mississauga
Community: Erin Mills
Availability Date: 30/60
Inside
Bedrooms: 3
Bathrooms: 2
Kitchens: 1
Rooms: 6
Den/Family Room: No
Air Conditioning: Central Air
Fireplace: Yes
Washrooms: 2
Building
Basement: Finished
Basement 2: Sep Entrance
Heat Type: Forced Air
Heat Source: Gas
Exterior: Brick
Water Supply: Municipal
Special Designation: Unknown
Parking
Driveway: Pvt Double
Garage Spaces: 2
Garage Type: Built-In
Covered Parking Spaces: 2
Total Parking Spaces: 4
Fees
Tax Year: 2017
Tax Legal Description: Plan M119 Pt Lot263 Rp43 R4446 Parts 16,17
Taxes: $3,729
Land
Cross Street: Burnhamthrope/Folkwa
Municipality District: Mississauga
Fronting On: East
Pool: None
Sewer: Sewers
Lot Depth: 110 Feet
Lot Frontage: 35 Feet
Additional Media
- Virtual Tour: http://virtualviews.ca/?id=160318846&branded=0
Rooms
Room details for 4102 Jefton Crescent, Mississauga
| Type | Dimensions | Description |
|---|---|---|
| Living Main | 3.43 x 4.95 | Broadloom, Combined W/Dining, Window |
| Dining Main | 2.05 x 3.43 | Hardwood Floor, Combined W/Living |
| Kitchen Main | 2.46 x 4.81 | Ceramic Floor, Eat-In Kitchen, B/I Dishwasher |
| Master Main | 3.40 x 4.45 | Broadloom, W/I Closet, 2 Pc Ensuite |
| 2nd Br Main | 3.02 x 3.13 | Broadloom, W/O To Deck, Closet |
| 3rd Br Main | 2.77 x 2.94 | Broadloom, Window, Closet |
| Rec Bsmt | 4.20 x 6.22 | Broadloom, Fireplace, Window |
| XXXXXXXX | XXX XX, XXXX |
XXXX XXX XXXX |
$XXX,XXX |
| XXX XX, XXXX |
XXXXXX XXX XXXX |
$XXX,XXX |
| XXXXXXXX XXXX | XXX XX, XXXX | $625,000 XXX XXXX |
| XXXXXXXX XXXXXX | XXX XX, XXXX | $599,900 XXX XXXX |

Christ The King Catholic School
Elementary: CatholicSt Clare School
Elementary: CatholicAll Saints Catholic School
Elementary: CatholicGarthwood Park Public School
Elementary: PublicErin Mills Middle School
Elementary: PublicCredit Valley Public School
Elementary: PublicApplewood School
Secondary: PublicErindale Secondary School
Secondary: PublicStreetsville Secondary School
Secondary: PublicLoyola Catholic Secondary School
Secondary: CatholicJohn Fraser Secondary School
Secondary: PublicSt Aloysius Gonzaga Secondary School
Secondary: Catholic

