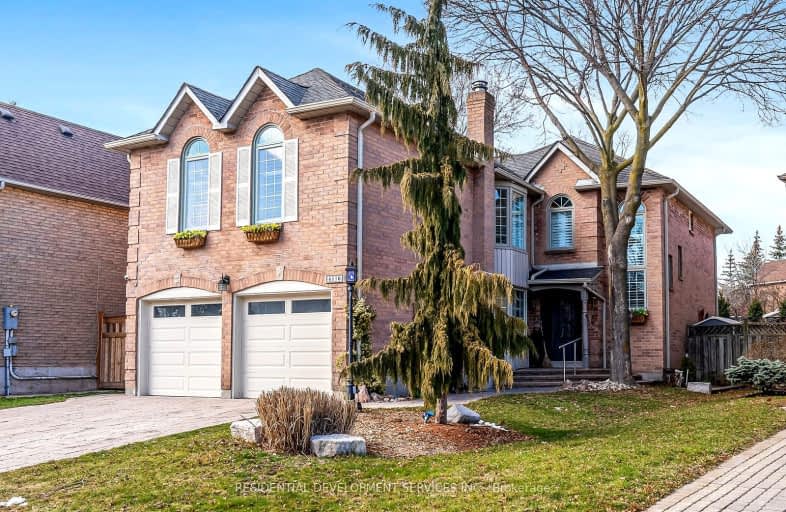
Car-Dependent
- Most errands require a car.
Good Transit
- Some errands can be accomplished by public transportation.
Somewhat Bikeable
- Most errands require a car.

St Bernadette Elementary School
Elementary: CatholicSt Herbert School
Elementary: CatholicSt Rose of Lima Separate School
Elementary: CatholicFallingbrook Middle School
Elementary: PublicSherwood Mills Public School
Elementary: PublicEdenrose Public School
Elementary: PublicErindale Secondary School
Secondary: PublicStreetsville Secondary School
Secondary: PublicSt Joseph Secondary School
Secondary: CatholicJohn Fraser Secondary School
Secondary: PublicRick Hansen Secondary School
Secondary: PublicSt Aloysius Gonzaga Secondary School
Secondary: Catholic-
Manor Hill Park
Ontario 2.13km -
Sawmill Creek
Sawmill Valley & Burnhamthorpe, Mississauga ON 2.55km -
Staghorn Woods Park
855 Ceremonial Dr, Mississauga ON 3.33km
-
TD Bank Financial Group
1177 Central Pky W (at Golden Square), Mississauga ON L5C 4P3 2.09km -
CIBC
5100 Erin Mills Pky (in Erin Mills Town Centre), Mississauga ON L5M 4Z5 2.66km -
TD Bank Financial Group
2200 Burnhamthorpe Rd W (at Erin Mills Pkwy), Mississauga ON L5L 5Z5 3.09km
- 5 bath
- 5 bed
- 3500 sqft
2666 Burnford Trail, Mississauga, Ontario • L5M 5E1 • Central Erin Mills
- 6 bath
- 4 bed
- 3000 sqft
2599 Ambercroft Trail, Mississauga, Ontario • L5M 4K5 • Central Erin Mills
- 4 bath
- 4 bed
- 2500 sqft
552 Farwell Crescent, Mississauga, Ontario • L5R 2A6 • Hurontario
- 4 bath
- 4 bed
- 3000 sqft
1480 Ballyclare Drive, Mississauga, Ontario • L5C 1J5 • Erindale
- 4 bath
- 5 bed
- 3000 sqft
5168 Hidden Valley Court, Mississauga, Ontario • L5M 3P1 • East Credit
- 4 bath
- 4 bed
- 3000 sqft
31 Callisto Court, Mississauga, Ontario • L5M 0A1 • Streetsville
- 3 bath
- 4 bed
- 1500 sqft
3211 Credit Heights Drive, Mississauga, Ontario • L5C 2L6 • Erindale













