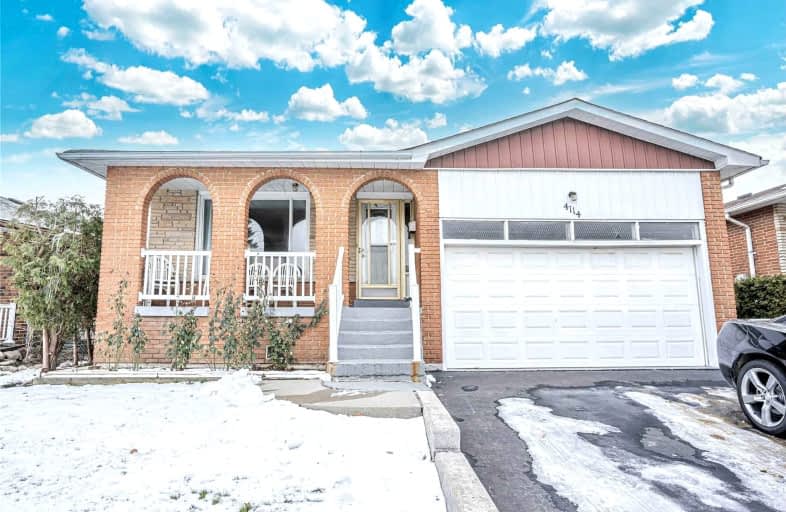
Corliss Public School
Elementary: Public
0.47 km
Holy Child Catholic Catholic School
Elementary: Catholic
1.05 km
Brandon Gate Public School
Elementary: Public
0.73 km
Darcel Avenue Senior Public School
Elementary: Public
0.30 km
Dunrankin Drive Public School
Elementary: Public
0.91 km
Holy Cross School
Elementary: Catholic
0.75 km
Ascension of Our Lord Secondary School
Secondary: Catholic
1.89 km
Holy Cross Catholic Academy High School
Secondary: Catholic
4.69 km
Father Henry Carr Catholic Secondary School
Secondary: Catholic
3.34 km
North Albion Collegiate Institute
Secondary: Public
4.21 km
West Humber Collegiate Institute
Secondary: Public
3.68 km
Lincoln M. Alexander Secondary School
Secondary: Public
0.92 km














